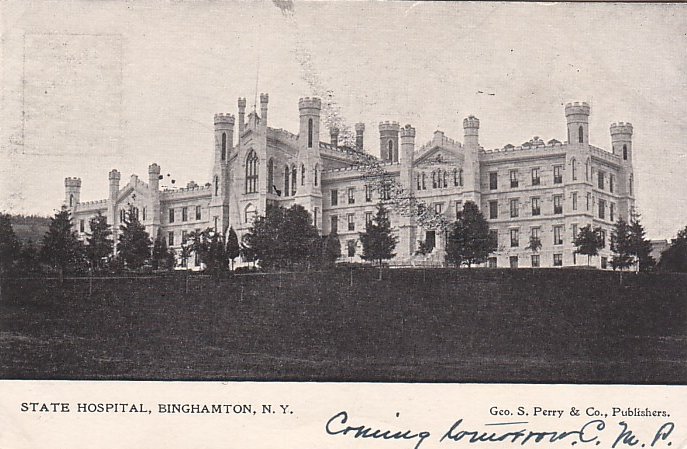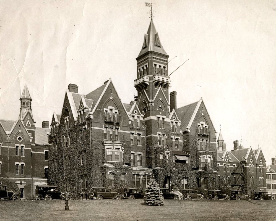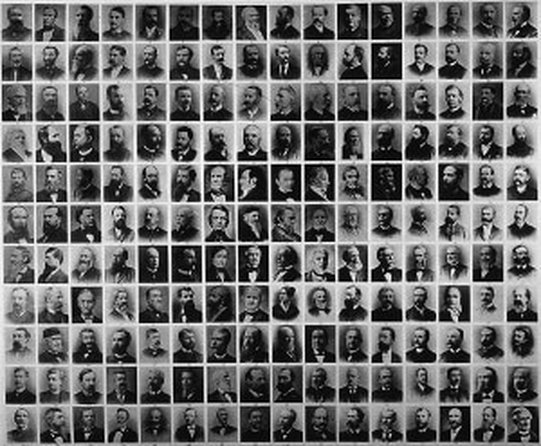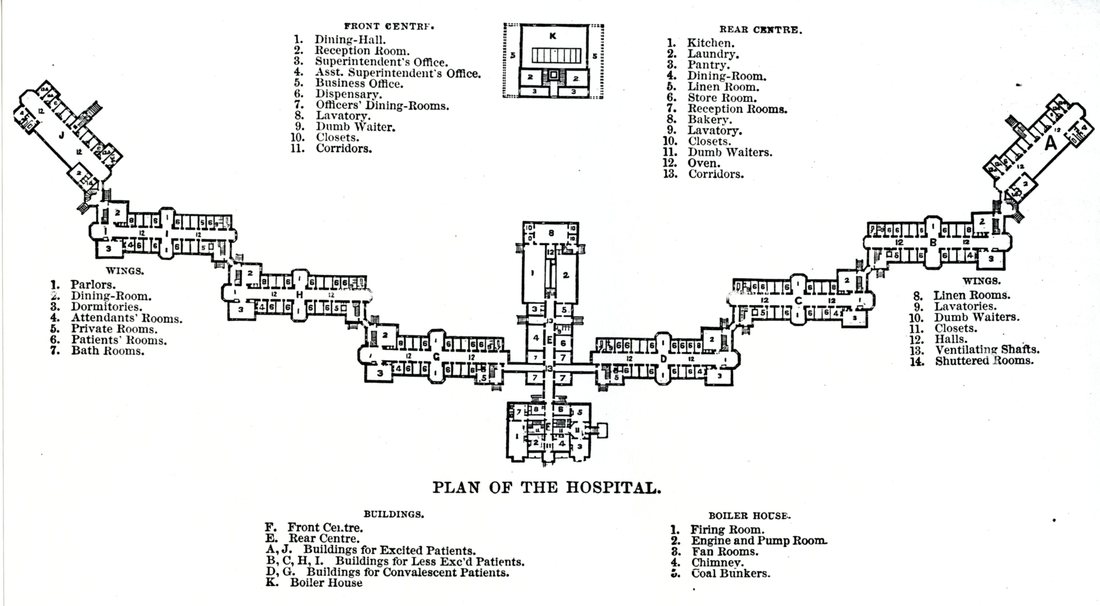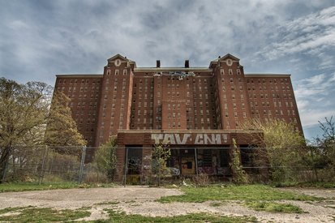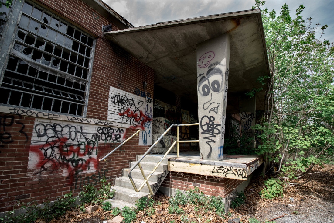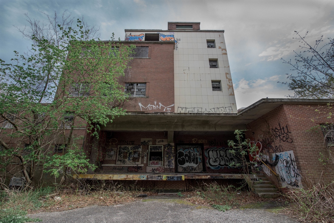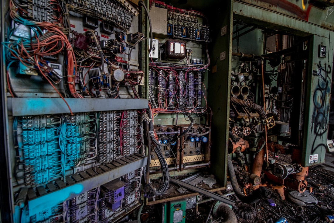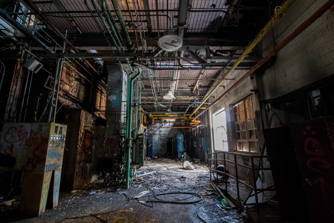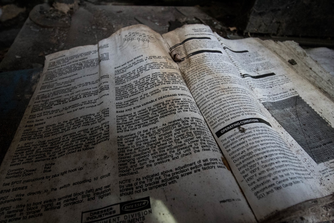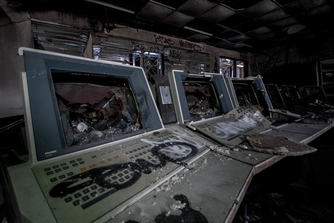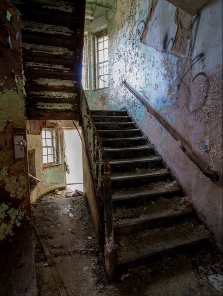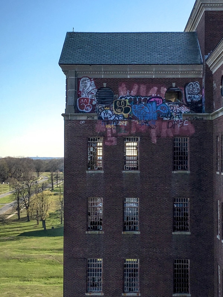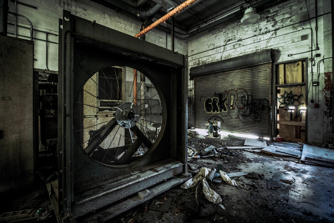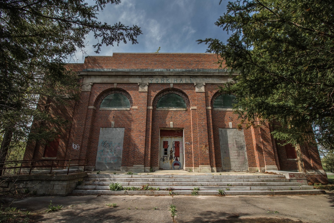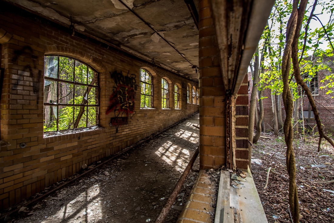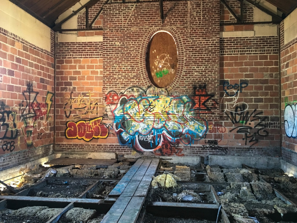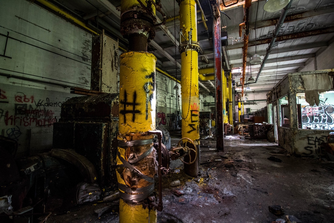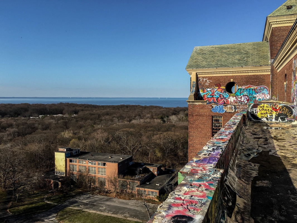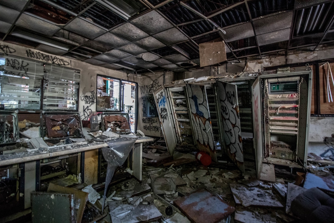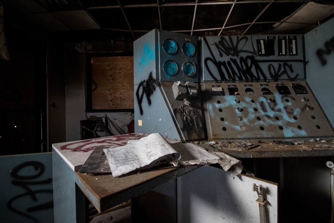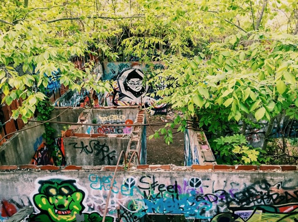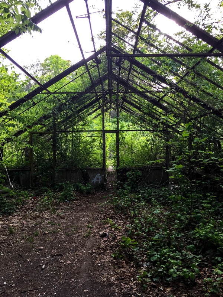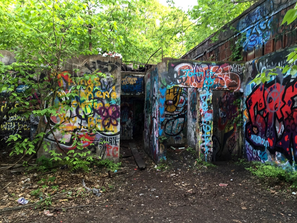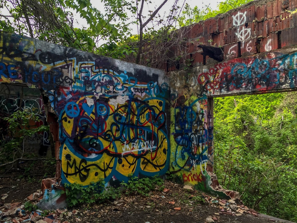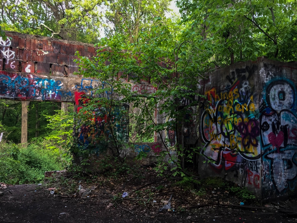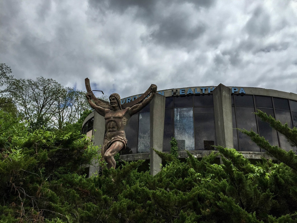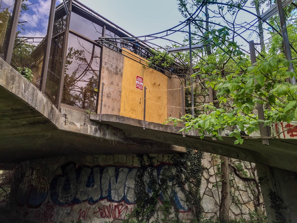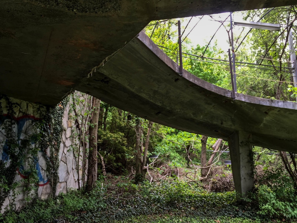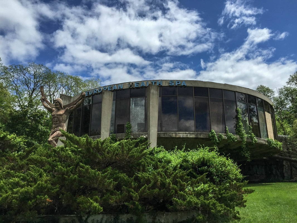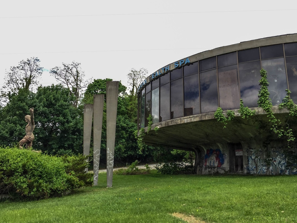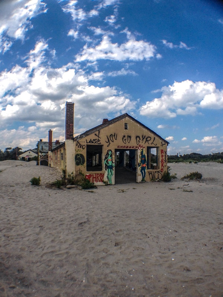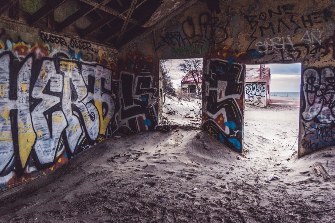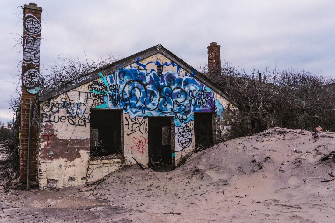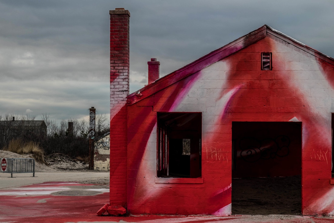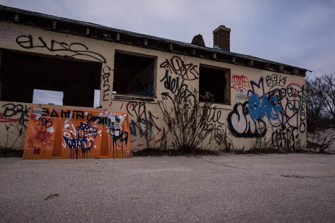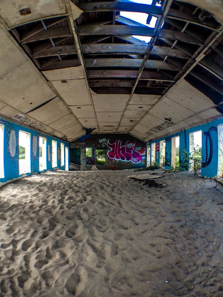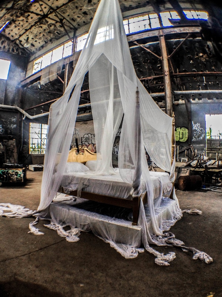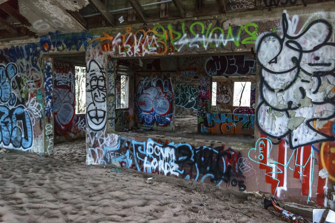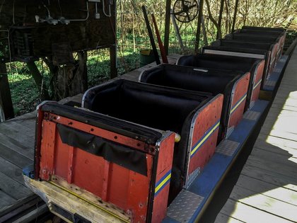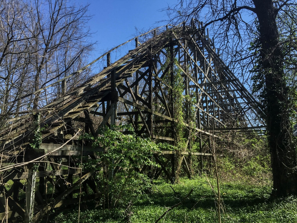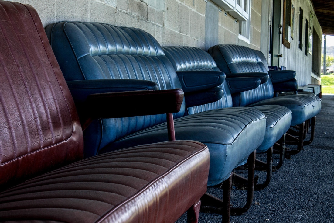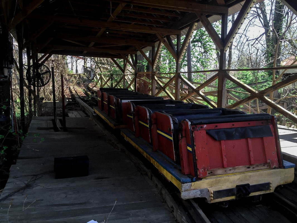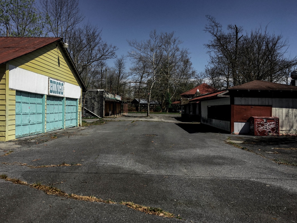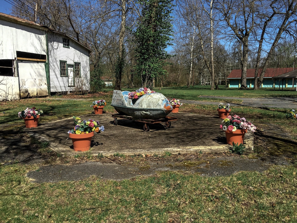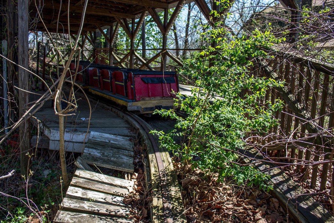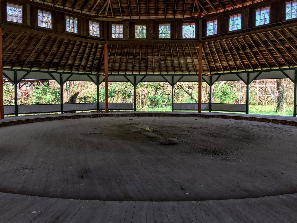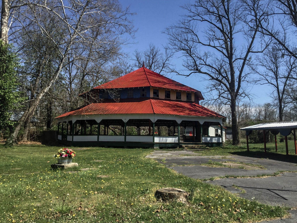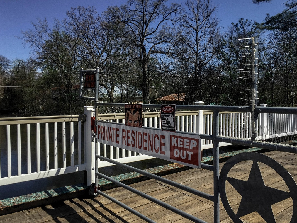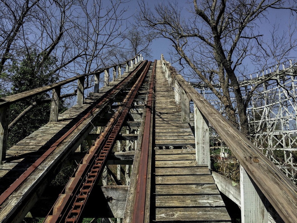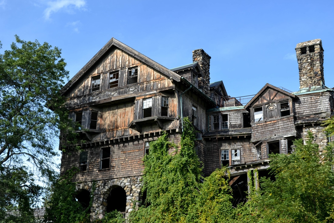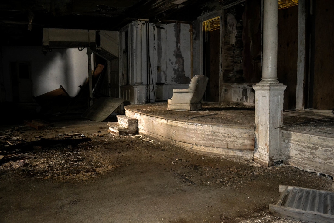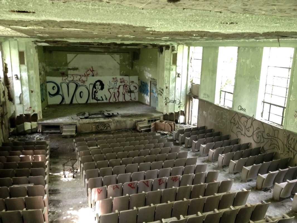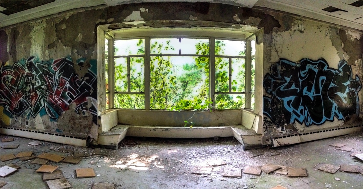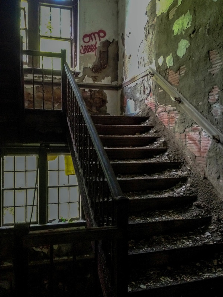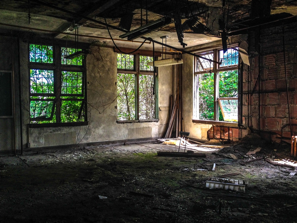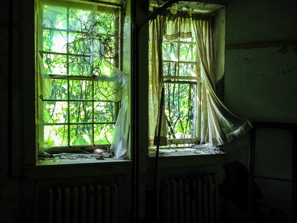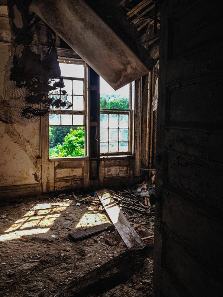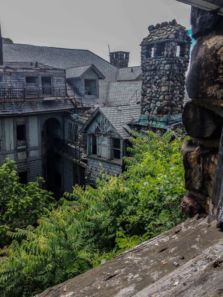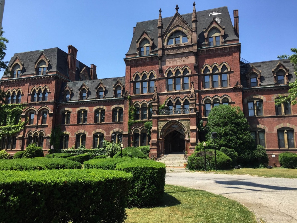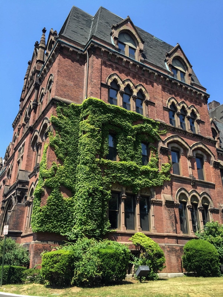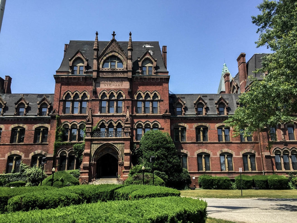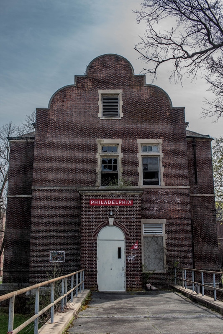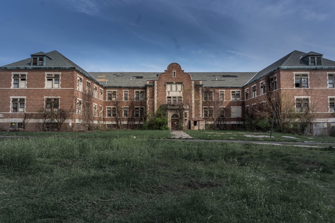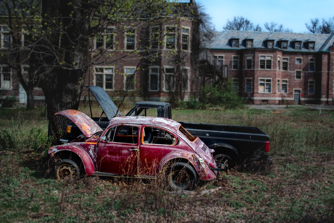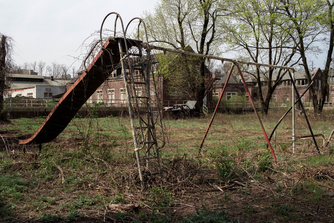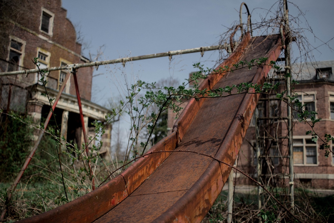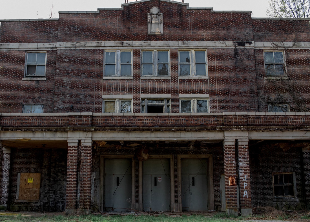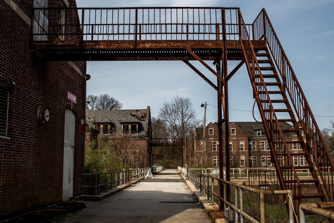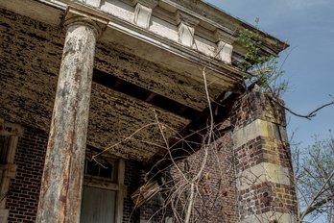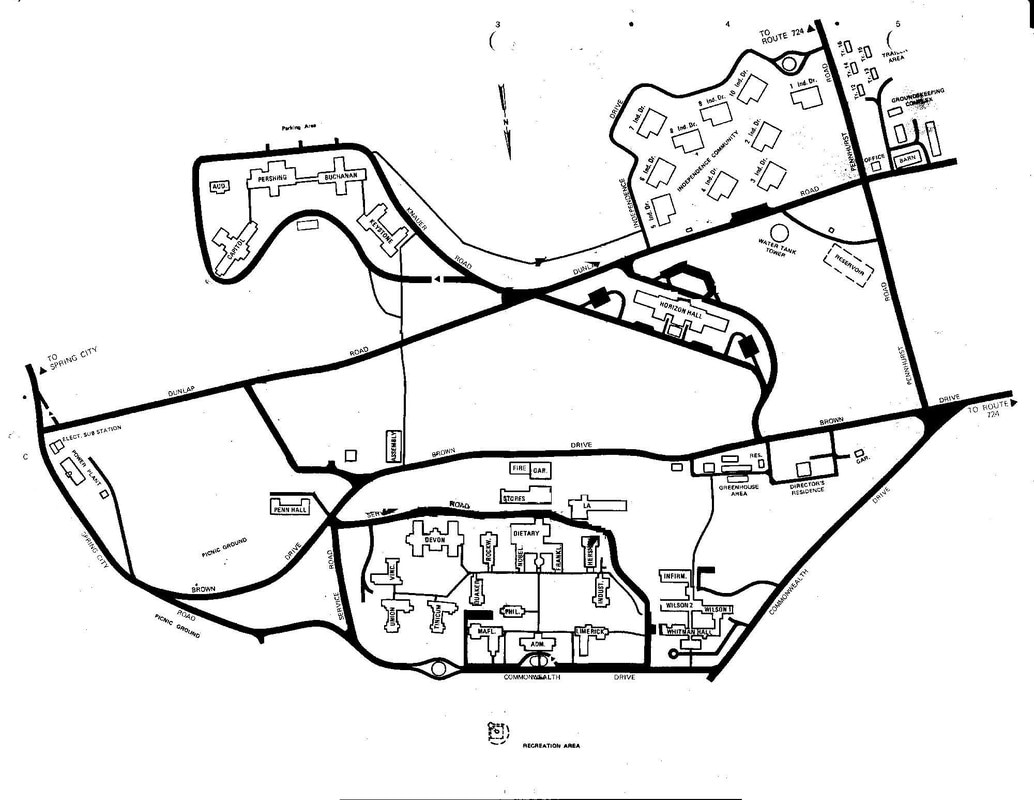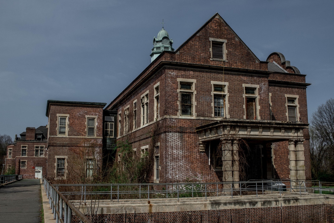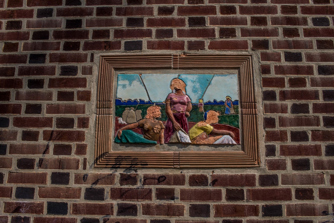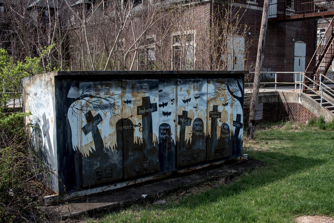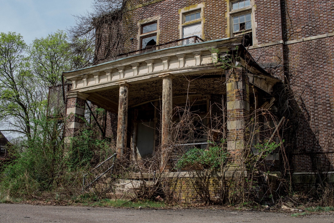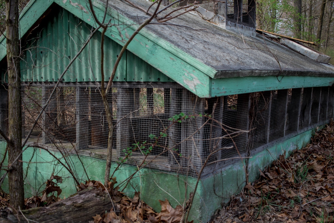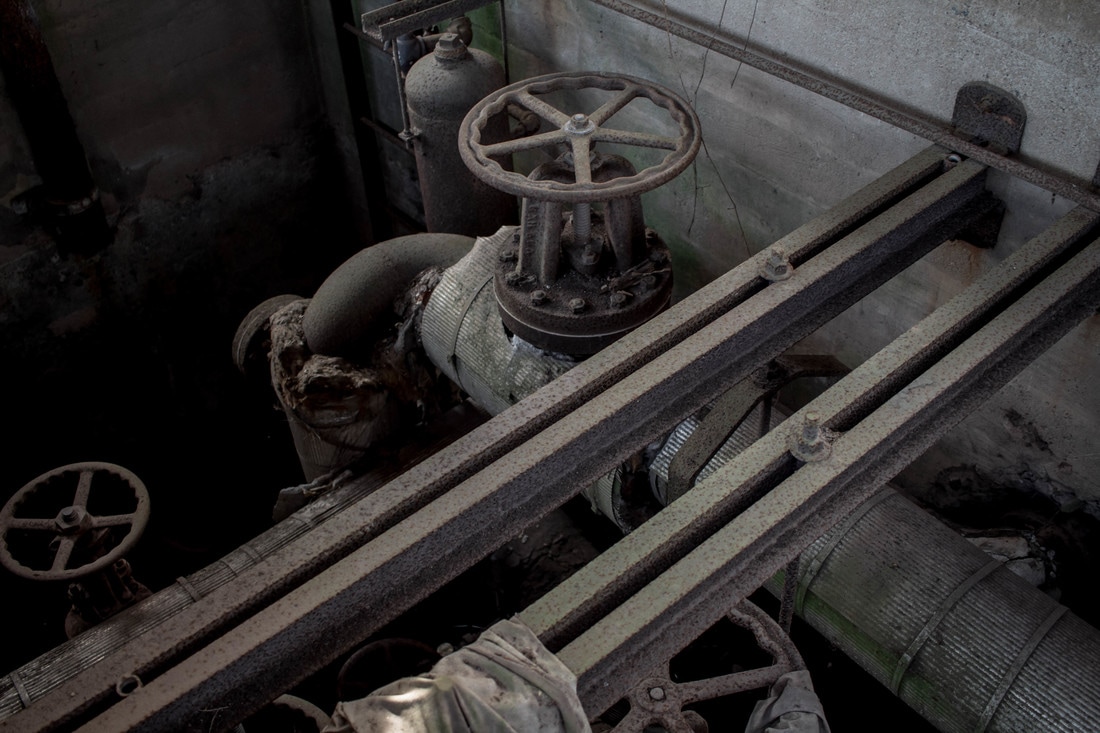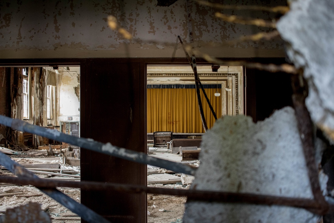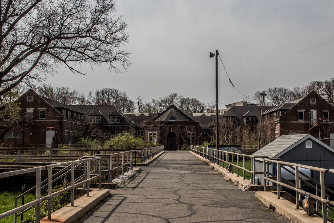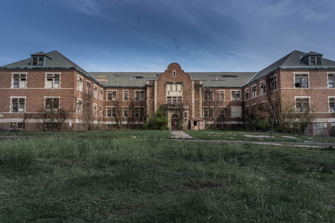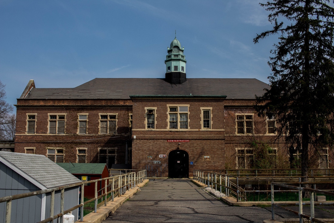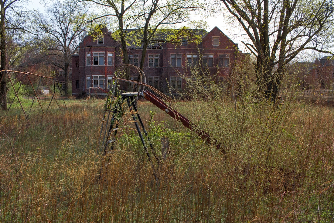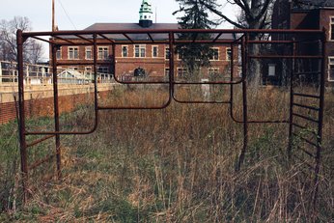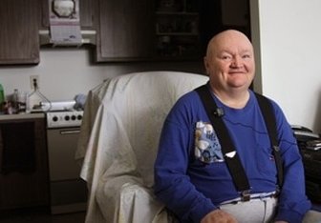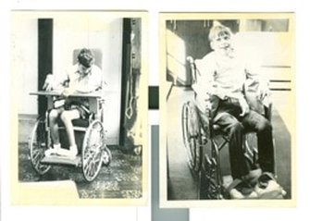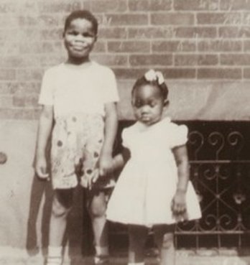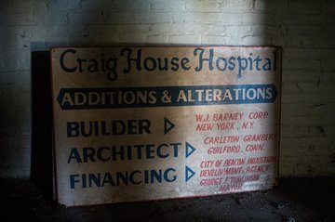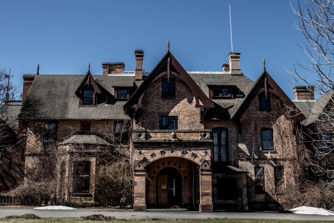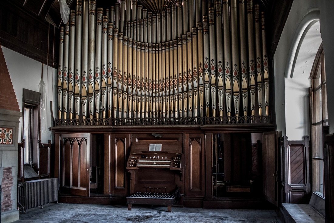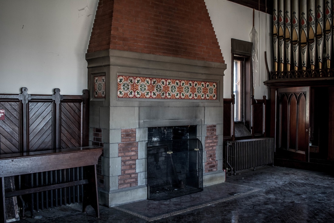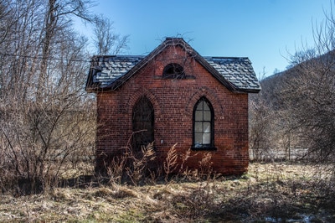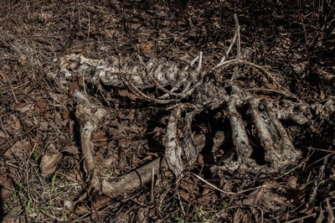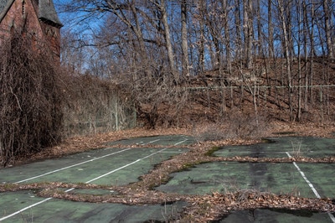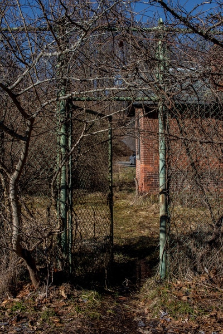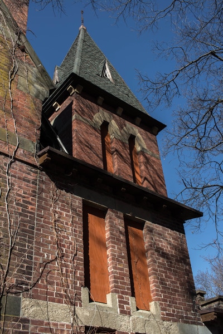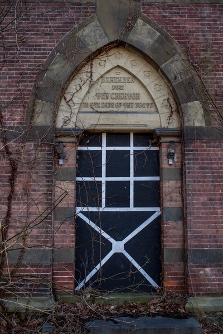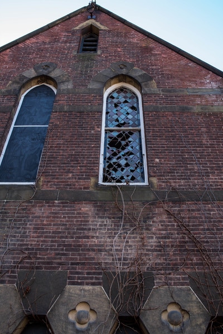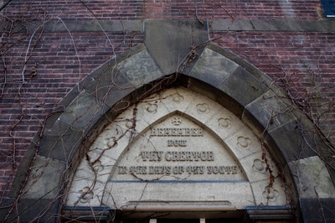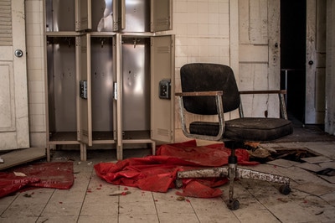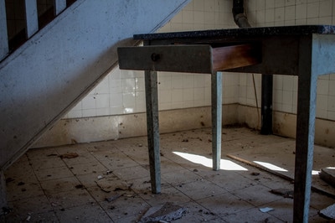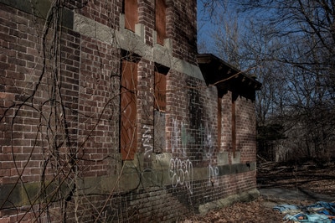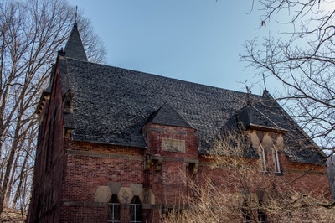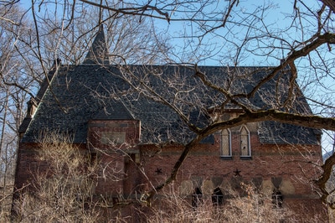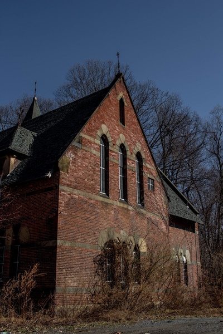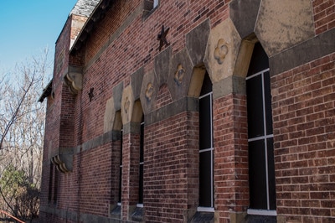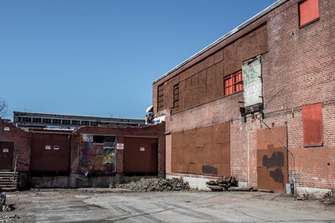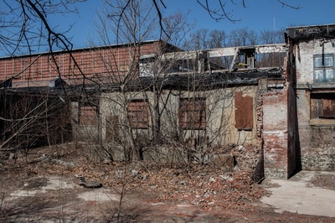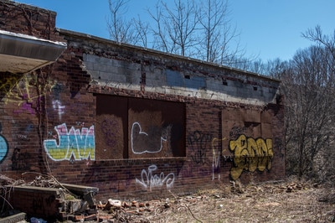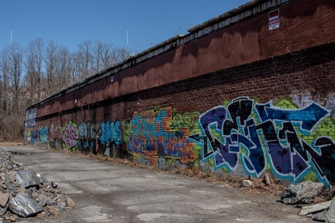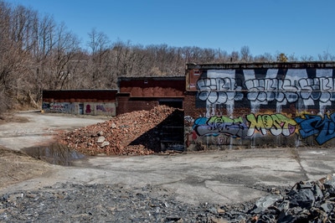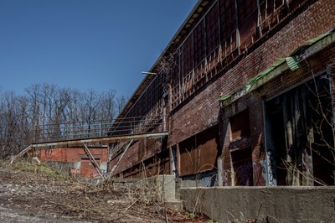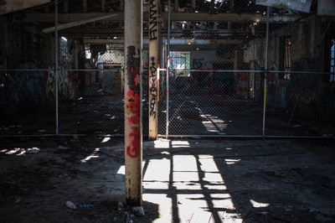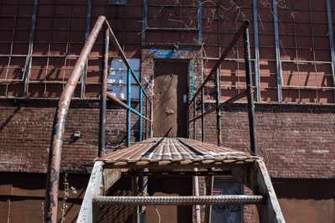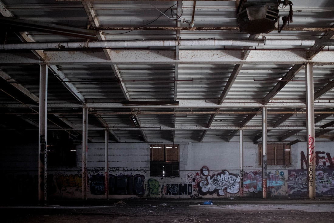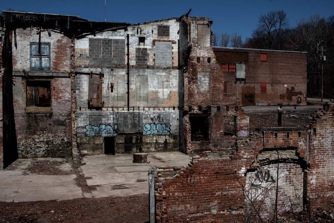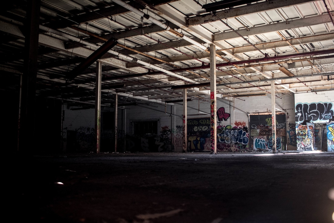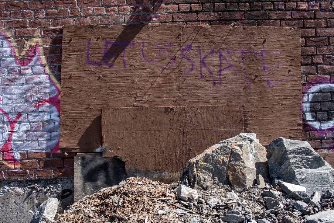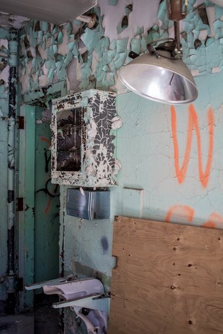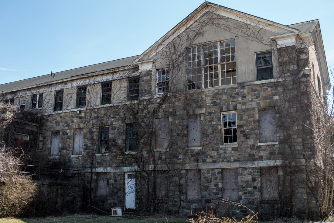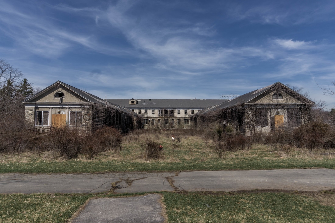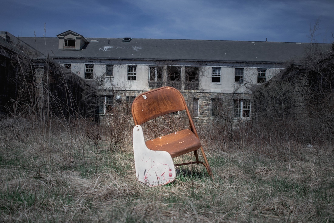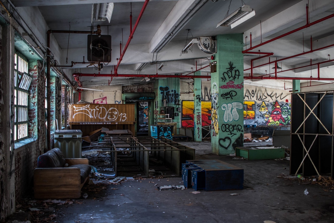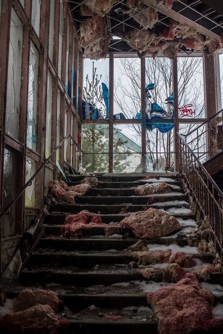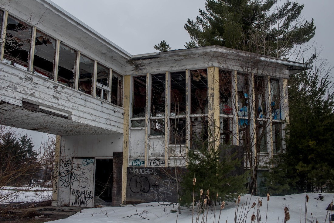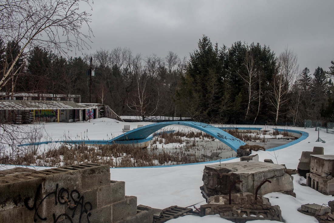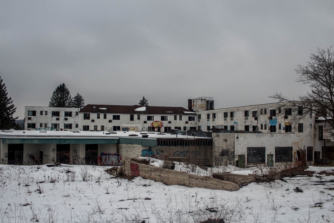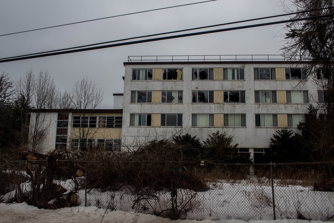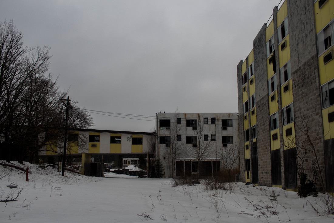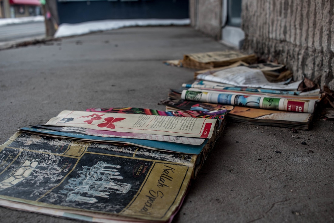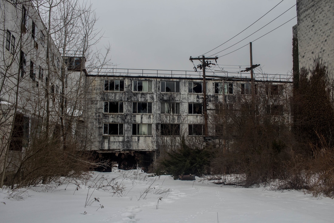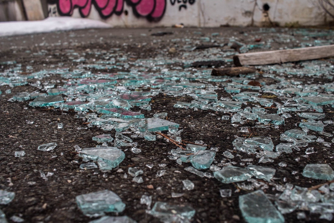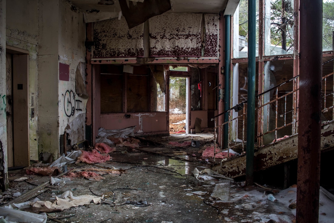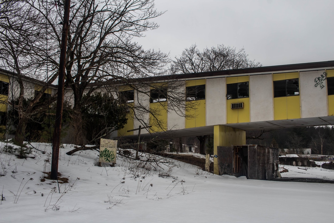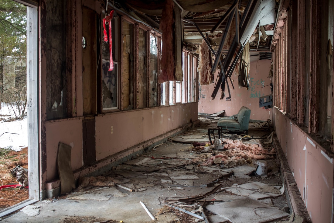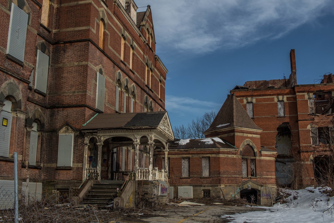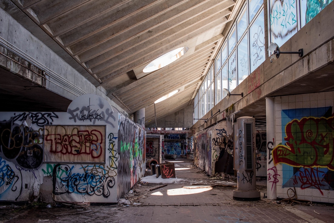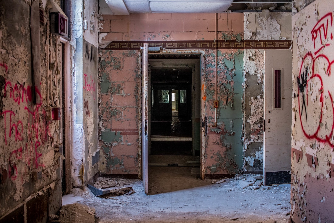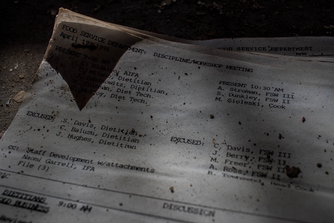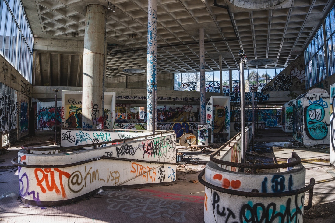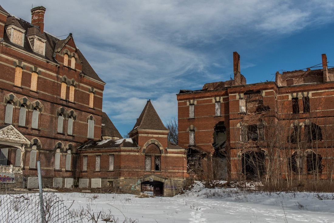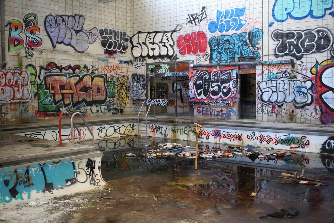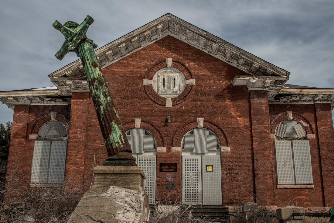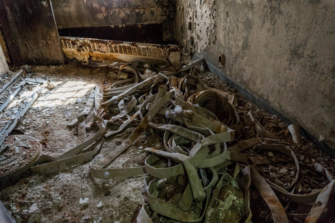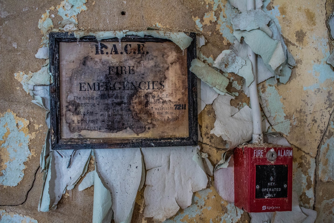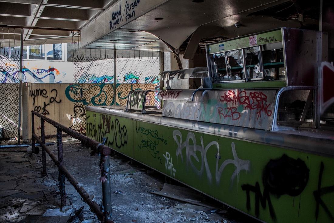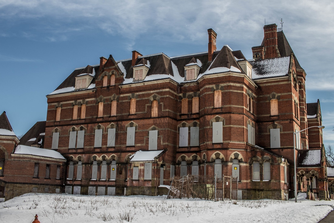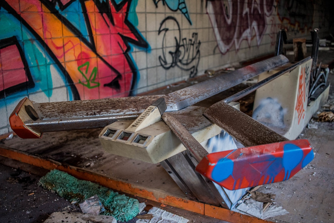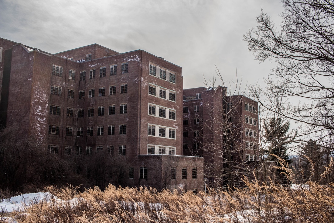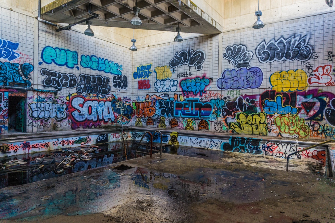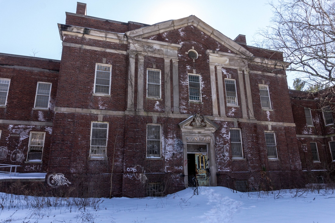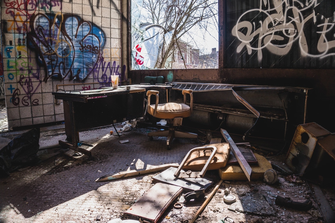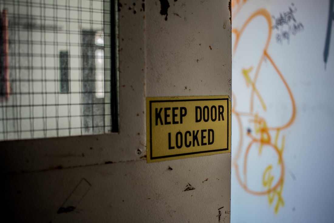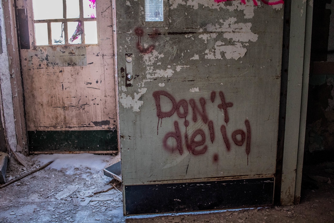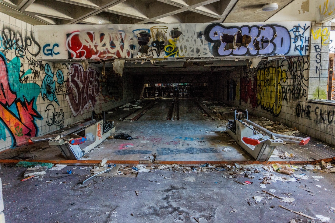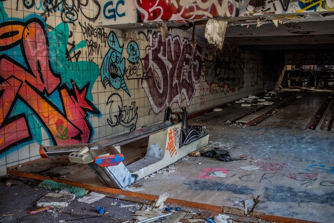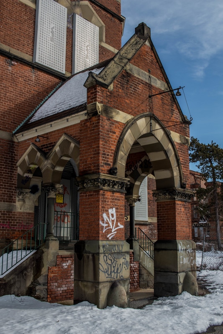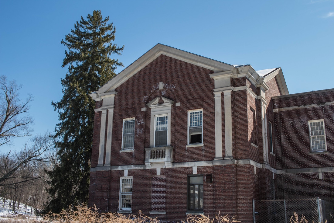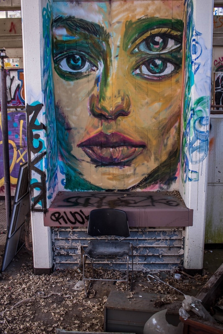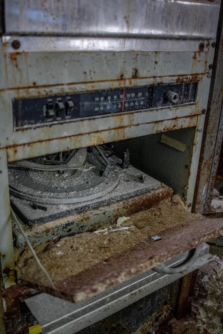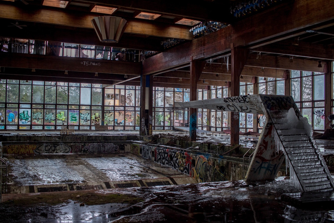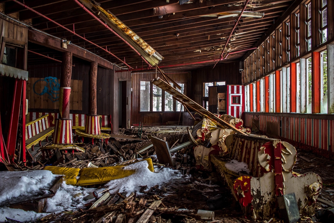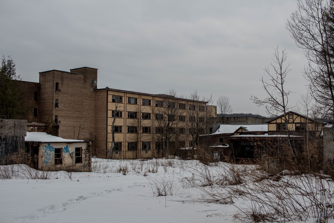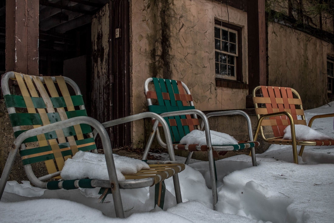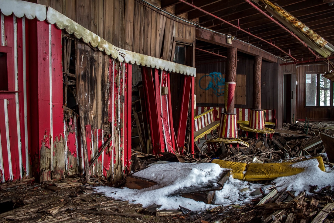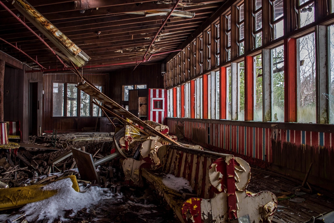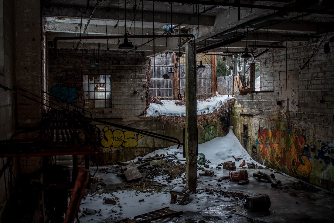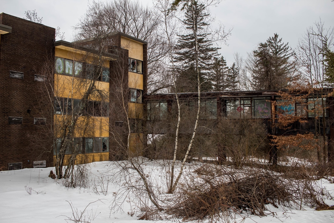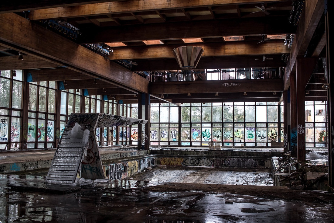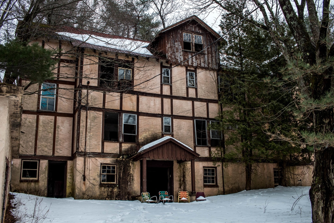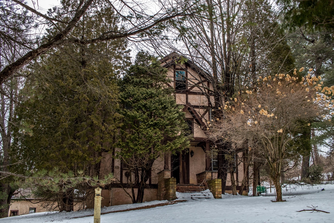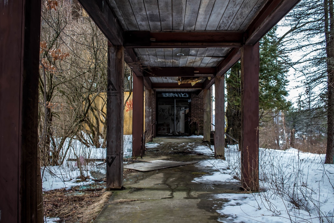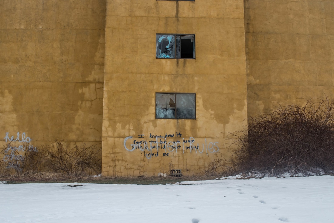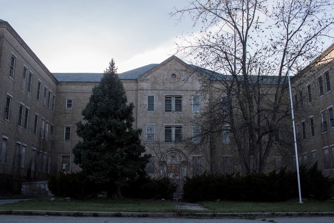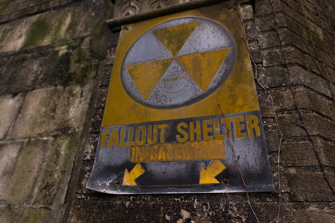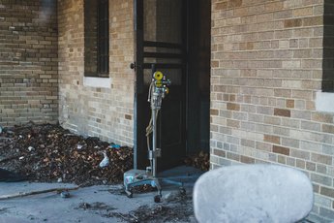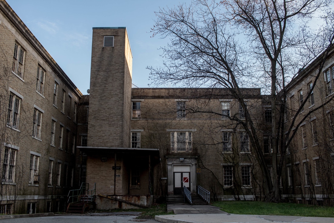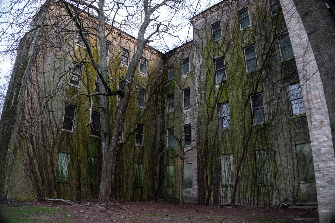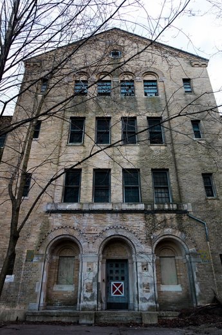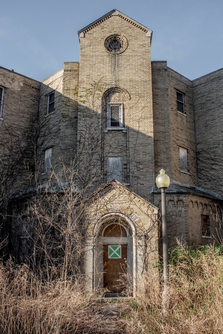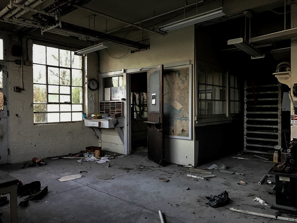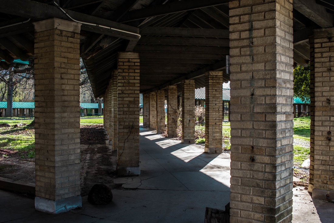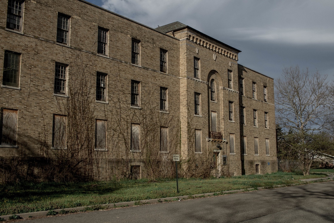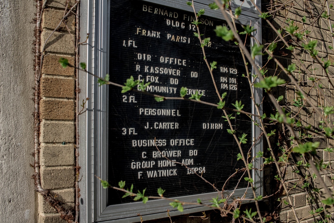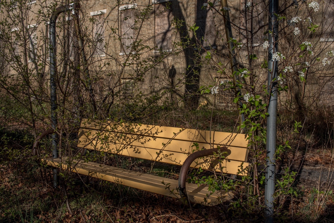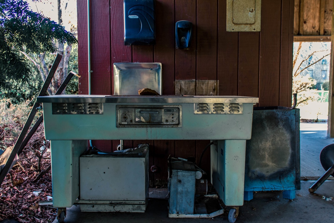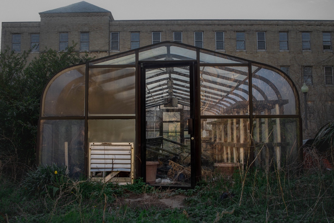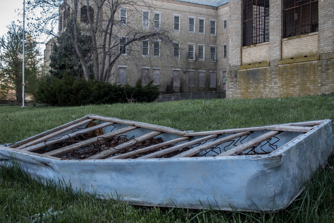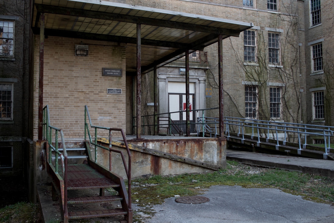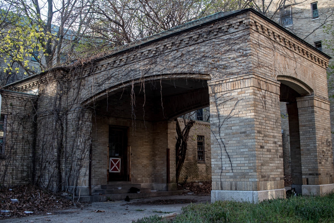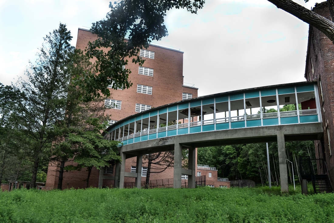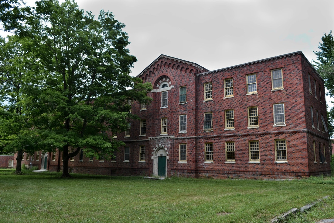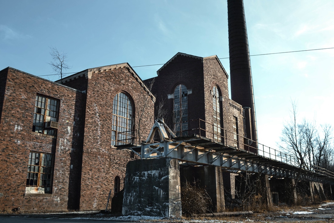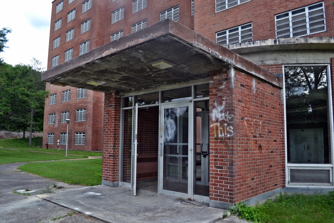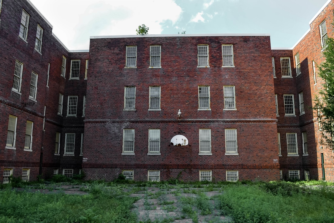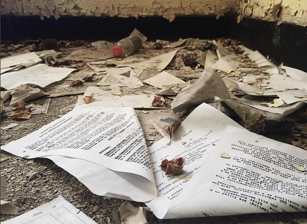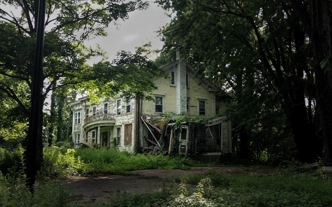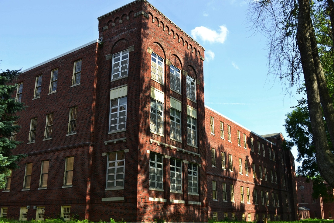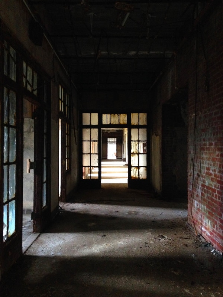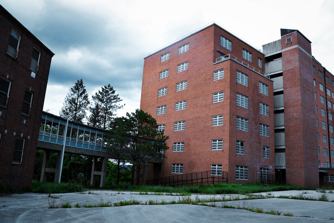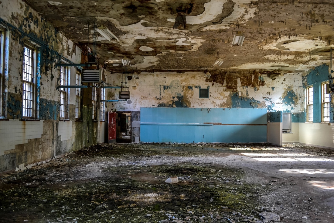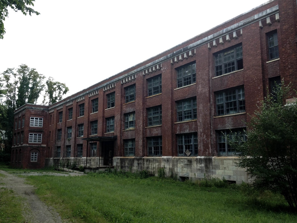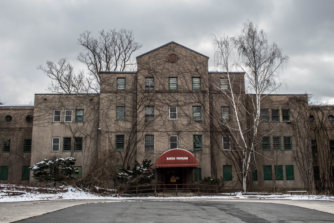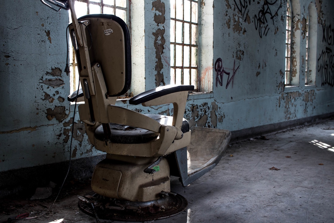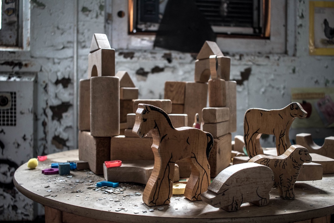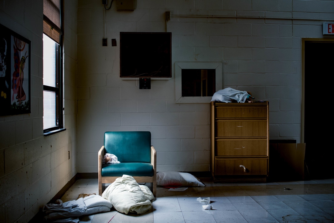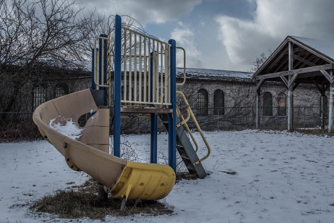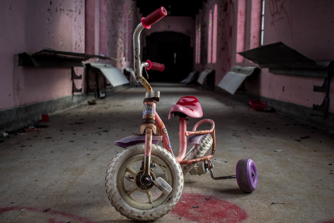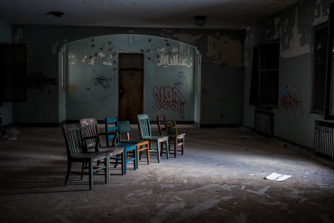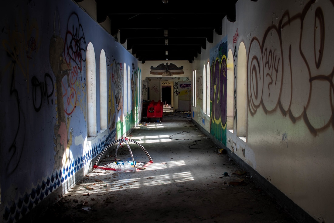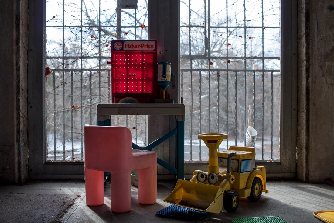|
Looking back at hospitals and institutions that are now left abandoned not only show us how far the medical and mental health field has come but also why it has come so far. The majority of abandoned institutions are mental hospitals for the mentally ill and state schools for the mentally and physically disabled; both of which have an equally heartbreaking past. Their past, filled with public unawareness of overcrowding, neglect and abuse, should be known in order to prevent history like this from ever repeating itself. historyCaring for the mentally ill, developmentally and physically disabled was done by family members up until the mid 1700s when families began putting their loved ones into almshouses. Between 1773 and 1800 small state hospitals were being constructed in hopes of creating a place for the mentally ill and disabled individuals to receive treatment and care as opposed to be thrown into jails since that had been the alternative for those who could not afford other care. Once state institutions and state schools were constructed and in operation, the association of superintendents would determine the main requirements while each institution made the rest of their decisions accordingly. Image taken from the National Library of Medicine of ASMAII members At the 1866 Association of Medical Superintendents of American Institutions for the Insane (ASMAII) annual meeting, the members allowed hospitals to house 600 patients in a single building instead of the 250 patients it had previously agreed on. The number of patients in an institution, and the number of staff members varied based on whether it was a linear or cottage plan asylum, a congregate asylum or a state school and hospital. Regardless of the design, this change in increased patient housing created the downward spiral of overcrowding and poor conditions for patients everywhere. By the 19th century, these facilities were developing at a rapid rate with every state having one or more public institutions. Who was considered to be "mentally ill" was expanding as the mere existence of these hospitals inspired families to institutionalize their relatives. With the admittance of more and more individuals into these asylums for rather ridiculous reasons, social categories were created without a second thought. Women with postpartum depression were institutionalized, teenagers entering the years of rebellion and mood swings, children with epilepsy and autism, the elderly who faced alzheimer's or dementia and even people who couldn't speak english well enough. More than questionable treatment practices such as electroshock therapy, insulin therapy, and lobotomies were no stranger to many of these state hospitals and schools but the ongoing abuse and neglect that went on in these places created with good intention ultimately led to their closure. Between the 1970s and 1990s states all over the country were closing their public institutions one by one in part because of the movement towards deinstitutionalization but also because of media exposés that went inside some of these well-known facilities. To read more about these individual asylums/hospitals, and state schools, visit the locations tab. Image taken from the Library of Congress referencesAldrich, C K. "Deinstitutionalization. University of Virginia Newsletter. 211985.
"Cultural History of Madness, Psychiatry and Mental Health." Mental Health Worldwide, "MENTAL HOSPITALS: NEW YORK." Journal of the American Medical Association, vol. 137, no. 4, 1948, p. 385. Van Der Velde, Matt. Abandoned Asylums. Editions Jonglez, 2016. Yanni, Carla. The Architecture of Madness: Insane Asylums in the United States. U of Minnesota P, 2007.
0 Comments
Kings Park Psychiatric Center is the hospital's most recent and most common name however it is also known as its former names of The Kings County Asylum, King Park Lunatic Asylum, Kings Park State Hospital, Long Island State Hospital and Northeast Nassau Psychiatric center. "The Kings County Asylum" was established in 1885 as an extension of the Brooklyn County Hospital complex as an institution meant to relieve crowding from hospitals closer to New York City. Although it was called an asylum, the facility operated as a farm colony that was a self-sufficient community where farming, construction, clothing making, and food production were all on-site activities that both patients and staff participated in. Building 94 was built in 1953 and used as a laundry building for the entire KPPC population Opposite side of building 94 which faces the empty lot where building 44 once stood before demolition. This platform was the loading dock for trucks to deliver laundry to and from the building. Electrical control panel in building 29 which was the power plant built in 1967 Row of computers in the control room The hospital began using insulin therapy in 1937 and shock therapy in 1939. The use of electro-shock therapy continued and by 1948 the third floor of building 93 was the designated Shock Therapy Department floor. December 1951, Dr. Meyer Rosenberg began performing pre-frontal lobotomies on selected female patients until eventually performing them on more patients which there are limited reports of. Luckily, the introduction of Thorazine and other antipsychotics put an end to these invasive procedures in 1955. The asylum soon became another institution in need of relief after an overwhelming increase in patient population. In 1895, ten years after its opening, the asylum was handed over to New York State and underwent a series of name changes throughout the following years. 1897 - New York State Hospital 1900 - Long Island State Hospital at Kings Park 1905 - Kings Park State Hospital 1974 - Kings Park Psychiatric Center After the state took control of the hospital, the expansion took off. The property consisted of 150 buildings, one of which being the massive, thirteen story building 93, a power plant, and railroad station. The hospital's number of patients and staff members even outnumbered the population of the neighboring town, Smithtown before it reach it's peak population of 9,303 in 1954. The back of building 29 where the majority of the industrial equipment is kept The front of York Hall (building 80) was the hospital's auditorium and theater The campus was originally comprised of small wooden cottages since the larger linear plan asylums were viewed as inhumane, but with the increase of patients, they had to resort to larger structures. By the late 1930s, building 93 was constructed and this enormous 13 story building was the epitome of what they wanted to avoid when establishing Kings Park. Building 93 was originally built to be used for patients with long term physical chronic illnesses. At first, the top floors with small dayrooms were used for bedridden patients while the lower floors with larger dayrooms were for more mobile patients. The hospital's central pharmacy was also located in the building and In the back of the building was the kitchen and employee dining hall. Corridor connecting building 138 to building 139 Top floor of building 93 which has suffered severe damage to the floors Industrial section of the power plant building
View from the roof on the back side of building 93 looking over buildings 94 and 29 In November of 2010, the property was evaluated and it was determined that it would cost somewhere around $215 million to demolish the remaining 57 buildings and safely remove the asbestos piping. A large portion of the property is now a designated part of the Nissequogue River State Park and construction efforts on the less decayed buildings are slowly but surely moving along. A suspicious fire and roof collapse after snowstorms this winter left heavy machinery precariously leaning Within the past few years, there have been countless arrests of trespassers on the property, multiple fires believed to be arson, a police rescue of three women trying to jump to their death off of building 93, and a rescue of teens stranded inside of a locked patient ward. Kings Park has recently stepped up security since the bodies of four teens were discovered at the nearby Pilgrim State Hospital in Brentwood. MS-13 gang members are believed to be using both Pilgrim State Hospital and Kings Park Psychiatric Center as meeting places and dumping grounds for their illegal activities and most recent murders. referencesDownes, Lawrence. "Erasing the Past at the Ghost Hospital." The New York Times, 4 Aug. 2012,
Ellis, Will. "Kings Park Psychiatric Center’s Building 93." AbandonedNYC, 14 June 2014, abandonednyc.com/2014/06/17/kings-park-psychiatric-centers-building-93/. Frishberg, Hannah. "Long Island's Infamously Decrepit Kings Park Psychiatric Center in 53 Photos." Curbed, 6 Mar. 2015, www.curbed.com/2015/3/6/9984414/kings-park-psychiatric-center-photos-abandoned. "Kings Park Psych." LI Oddities, 2013, lioddities.com/asylums/kings-park-psych.html. "Kings Park Psychiatric Center -." Kings Park Psychiatric Center - A Documentation, s.albalux.com/webpage/main.html. "Kings Park Residents Want More Police Around Psych Center." News 12 Long Island, 24 June 2016, longisland.news12.com/news/kings-park-residents-want-more-police-around-psych-center-1.11963657. "MENTAL HOSPITALS: NEW YORK." Journal of the American Medical Association, vol. 137, no. 4, 1948, p. 385. Patient Living Conditions at Kings Park Psychiatric Center: New York State Commission on Quality of Care Unannounced Review in August, 1985. NYS Commission on Quality of Care for the Mentally Disabled, 1986. Gwen campbell & associatesGwen Campbell & Associates provides Special Education advocacy services to parents of school age children with disabilities. They represents a student's best educational interest at school, IEP meetings, 504 Plan Meetings, Expulsion Meetings and Informal Dispute Resolution Meetings. In preparation for such meetings, they review student records and assessment reports, observe the student at school, and work closely with treating professionals and parents/legal guardians to gather information about the students range of educational needs. In this process these advocates formulate, IEP goals, accommodations, behavior plans and determine what special education supports and services to request from school representatives, such as Assistive Technology, Speech and Language Services, and Specializes Academic Instruction. Gwen Campbell & Associates works hard, utilizing knowledge and skill to educate parents about the educational and meeting process and to effectively, advocate and communicate with school representatives. Their goal is to help ensure that the student will benefit from their education as intended under federal and state mandates. gwen campbellI had the pleasure of talking to Gwen Campbell after finding her site while researching Letchworth Village. Gwen told me that even as a child she knew what she wanted to do but her experience while at Letchworth on a Girl Scout trip really influenced her future career path. After getting her degree in education from the University of Arizona she went on to study at California State University, Northridge, and received her master's degree from California Lutheran University. Gwen was a special education teacher and had her own therapy practice but when she realized her true calling was to be an advocate, she gave up her practice and became a dedicated special education advocate. In October of 1969 when Gwen was no older than 9 years old, she participated in a project for her Brownies Girl Scout Troop that involved taking a trip to Letchworth Village to spend time with the children in the facility's custodial care. Before the trip, they didn't get much information about the other kids except for "they are different we are going there to play with them".
When they arrived, they were greeted by a staff member who described the kids as their highest functioning group. They spent a few hours playing games with the children and when Gwen asked to go to the bathroom she was given vague directions and left to find it on her own. She eventually found the bathroom but got lost on her way back and found herself in the auditorium with high-pitched ceilings that allowed the sounds of the kids inside to echo loudly. What Gwen experienced in that auditorium resonated with her for the rest of her life from that moment going forward. Gwen described seeing nearly 18 children ranging from ages 3 to 7 that were left in the care of two young nurses. The smaller children were in cribs covered with nets while the larger kids, some even bigger than Gwen, were running around either nude or in diapers while being chased by the nurses. Gwen called out to where one of the nurses had been standing and asked where the bathroom was but the nurse couldn't hear over the sounds of the children. The nurse responded by telling her she shouldn't be in there. Overwhelmed by what she saw and heard, Gwen began asking questions like "why are they in nets? Why? What are they being treated like this?". The nurse rushed her out and ordered that she isn't to tell anyone what she saw. This raised a red flag for Gwen because it made her realize that the adults clearly knew that what was happening was wrong. When she got back to her Brownie troop, she went up to her leader and said "I have to tell you what I saw" which was when a staff member stepped in saying that not all of the patients are as high functioning as the children they were with that day. It seemed as though the woman knew what Gwen saw so she tried to quiet her and make excuses. A few years later in 1972, Gwen saw the series of news segments done by Geraldo Rivera exposing the horrific conditions of Letchworth Village and Willowbrook State School. It was at that point that the public finally saw what Gwen saw that day. This was the start of the end for many state schools and psychiatric hospitals of that time. Will Ellis |
| What was once a military fort on a peninsula in Queens is now a canvas for anyone with a can of spray paint. Fort Tilden may have been first transformed into houses and buildings, but Hurricane Sandy turned them into sandboxes. It all seemed serene until I stepped foot inside and saw the scattered hypodermic needles buried below the surface. Far Rockaway Queens |
| Fort Tilden 2013, my first visit |
Fort Tilden 2017 my most recent visit
| cars of the Cyclone wooden rollercoaster |
In the 1850's the William's family began hosting family picnics and community events in the village of William's Grove outside of Mechanicsburg Pennsylvania. The family park had grown into the Mechanicsburg Fairgrounds within 20 years and by 1928 the fairgrounds received their first rides. After World War I the property ownership had changed hands multiple times but the late 1920s owners were the ones who developed this family park into an amusement park. Right before World War II, in 1938, the Williams Grove Speedway half-mile track opened across the street from the amusement park and is still open to this day.
Overgrown Cyclone wooden rollercoaster
In 1972, Morgan Hughes purchased the amusement park for $1.2 million. The New Jersey Palisades Amusement Park had closed that same year and Hughes was able to purchase many of their rides and relocate them to Williams Grove. That same year, Hurricane Agnes caused flooding that nearly destroyed the park but Hughes stayed true to his investment and rebuilt. The Yellow Breeches Creek surrounds the amusement park and has flooded the grounds on a number of occasions both before and after the hurricane which put a strain on maintenance costs.
Old train chairs outside of the bathroom behind the park
Cyclone wooden rollercoaster
Strip with park games and booths
One of the cars from the little dipper that was removed from the park in 1963
The Cyclone was the main attraction of the park
After staying open for 33 years, the Hughes family decided to focus on the Williams Grove Speedway and in 2005 they made the decision to close the amusement park. The following year they tried to sell the property but were unable to find a buyer interested in keeping the park intact and operational. The Hughes family lost their opportunity to find a buyer for the park so they kept it and auctioned off some of the rides late 2006. Morgan Hughes passed away in 2008 and the park still remains untouched except for the occasional flea market held on the property in the summer.
Inside the former carousel shed
Exterior of the former carousel shed
the Rides of williams grove amusement park
|
The Cyclone The Little Dipper Twister 2 Waterslides |
The Wildcat Dante's Inferno The Tilt-A-Whirl The carousel |
The Kiddie Coaster Allotria The Octopus Bumper cars |
| The Cyclone - the parks main attraction. The wooden coaster was 65 ft high at its highest drop and could reach up to 45 mph. The Wildcat - opened in the 1980s and was the parks first and only steel rollercoaster. When the park closed the ride was relocated to Adventure Park in Maryland. The Kiddie Coaster - brought to the park in 1992. The Little Dipper - brought to the park in 1950 and removed in 1963 Dante's Inferno - dark fun house ride Allotria - fun house walkthrough The 2 waterslides of Williams Grove Amusement Park were the first waterslides in the area and installed in the 1980s. The waterslides have since been removed and the platforms are all that remains. Other rides and entertainment include - Twister, Tilt-A-Whirl, The Octopus, The carousel, Kiddie train ride, bumper cars, laser tag, and the fun house. |
Fence on the bridge which is the only way to the park since it is surrounded by the Yellow Breeches Creek. Spikes and barbed wire cover the top and sides making the small gaps in the middle our only way in.
The first hill of the cyclone wooden rollercoaster
references
"Pennsylvania's Creepiest Abandoned Amusement Park: The Williams Grove." The Vintage News, 16 Aug. 2016, www.thevintagenews.com/2016/08/16/priority-9/.
Vee, Wendy. "The Remains of Williams Grove." Roadside Wonders, 12 Oct. 2010, roadsidewonders.net/the-remains-of-williams-grove/.
"Williams Grove Amusement Park (Mechanicsburg, Pennsylvania, USA)." Roller Coaster DataBase, rcdb.com/4681.htm.
"William's Grove Amusement Park." Theme Park Review, www.themeparkreview.com/wgrove/wgrove.htm.
"Williams Grove Amusement Park." RideZone, www.ridezone.com/parks/pa/williamsgrove/index.htm.
Vee, Wendy. "The Remains of Williams Grove." Roadside Wonders, 12 Oct. 2010, roadsidewonders.net/the-remains-of-williams-grove/.
"Williams Grove Amusement Park (Mechanicsburg, Pennsylvania, USA)." Roller Coaster DataBase, rcdb.com/4681.htm.
"William's Grove Amusement Park." Theme Park Review, www.themeparkreview.com/wgrove/wgrove.htm.
"Williams Grove Amusement Park." RideZone, www.ridezone.com/parks/pa/williamsgrove/index.htm.
View from the large lawn below the front of the school
The Halcyon Hall complex was built in 1893 by H.J. Davison Jr with the intention of being a luxury hotel that would be Mohonk Mountain’s main competitor. The hotel had five stories with 200 rooms, a basement and a sub-basement. Unfortunately, when the hotel didn’t have the success they anticipated within the first five years, they were forced to file for bankruptcy. It wasn’t until 1907 that the building was purchased and converted into a school by May Bennett, the educator who operated the Irvington Bennett School in Westchester County.
When the school opened that year, affluent families across the country were applying to send their daughters to the new Dutchess County location of the Bennett School for Girls. 120 students were enrolled and 29 faculty members were hired. The Bennett School for Girls initially had a six year course of study which was divided by four years of high school and two years of higher study.
When the school opened that year, affluent families across the country were applying to send their daughters to the new Dutchess County location of the Bennett School for Girls. 120 students were enrolled and 29 faculty members were hired. The Bennett School for Girls initially had a six year course of study which was divided by four years of high school and two years of higher study.
Stage area on the main floor that was later replaced by the auditorium pictured below
Picture taken from the light and sound box above the large auditorium
The former hotel rooms of Halcyon Hall were easily converted into lavish dormitories and the campus even had horse stables, a library, outdoor theater, indoor auditorium, tennis courts, putting green, gymnasium, and chapel. Because of the expansive amenities, students were encouraged to participate in leisurely activities while living on campus.
Eventually the high school program was eliminated and converted into a junior college program. After the transition, the school was renamed Bennett College. The college offered a wide variety of classes including art, fashion design, interior design, music, modern language, literature, history, dance, child development, and domestic science.
Eventually the high school program was eliminated and converted into a junior college program. After the transition, the school was renamed Bennett College. The college offered a wide variety of classes including art, fashion design, interior design, music, modern language, literature, history, dance, child development, and domestic science.
Open room at the end of the second floor hallway on the east wing
In the late 1960s and early 1970s, the rise in popularity of coeducation created problems for all girls and all boys schools. The school’s significant drop in enrollment led to the attempt to upgrade the programs and facilities in hopes of remaining afloat in a time of growing coed schools. In 1972 the state of the art Kettering Science Center was completed but sadly the cost of the new science center as well as other upgrades to the campus only plunged them deeper into debt.
Large classroom on the top floor
The schools last hope for survival was for Westchester’s Briarcliff Junior College to agree to their collaboration plan but that fell apart in 1977 when Briarcliff decided to merge with Pace University instead. Only a few weeks after the beginning of the 1978 school year, Bennett College filed for bankruptcy and had to permanently close. The students that had already arrived to attend that year or semester were given the opportunity to transfer to Marist College, the co-ed university, a half hour away in Poughkeepsie. Bennett College proudly educated generations of daughters from only the most prominent and affluent family’s for 90 years.
One of the teacher offices
Once the heat was shut off, water pipes burst and caused severe water damage throughout the entire building. Thieves came through after its closure and took anything of value which included some of the materials meant to keep the building standing. As a result, Halcyon Hall began its journey to decay pre-maturely. In the 1980s, the bank made several attempts to develop the property but failed and it was seized by the Federal Deposit Insurance Corporation (FDIC) in 1991.
Front porch
Halcyon Hall was scheduled for demolition in 2012 and its less decayed surrounding buildings to be demolished soon after. My visits to Bennett College were between 2011 and 2017 and although the level of security varied each time, the buildings were still standing. The current owners of the 27.5 acres are Thorndale Farm and the Tribute Garden and their main concern is to deal with the safety and environmental issues that go along with demolition rather than following a strict timeline. The property’s numerous owners prior left the buildings and the land in a disastrous state most likely because of their failed security measures.
references
"Bennett College Ruins: Halcyon To Reinvention." Hudson Valley Sojourner, www.hudsonvalleysojourner.com/blog/bennett-college-millbrook-ny/.
"Bennett School for Girls: College Which Taught America's Privileged Set for Demolition." Kuriositas, 15 Dec. 2012, www.kuriositas.com/2012/12/bennett-school-for-girls-college-which.html.
Chong, Jinwoo. "Inside the Abandoned Campus of the Bennett School for Girls in Millbrook, NY." Untapped Cities, 10 Aug. 2015, untappedcities.com/2015/08/10/inside-the-abandoned-campus-of-the-bennett-school-for-girls-in-millbrook-ny/.
"Halcyon Hall (Bennett College), Millbrook." Roadtrippers, roadtrippers.com/us/millbrook-ny/points-of-interest/halcyon-hall-bennett-college.
Justin. "Bennett School for Girls." Vacant New Jersey, www.vacantnewjersey.com/locations/bennett_school_for_girls/index.html.
Yasinac, Rob. "Halcyon Hall / Bennett School For Girls, Millbrook, NY." Hudson Valley Ruins, 7 Sept. 2011, www.hudsonvalleyruins.org/rob/?p=205.
"Bennett School for Girls: College Which Taught America's Privileged Set for Demolition." Kuriositas, 15 Dec. 2012, www.kuriositas.com/2012/12/bennett-school-for-girls-college-which.html.
Chong, Jinwoo. "Inside the Abandoned Campus of the Bennett School for Girls in Millbrook, NY." Untapped Cities, 10 Aug. 2015, untappedcities.com/2015/08/10/inside-the-abandoned-campus-of-the-bennett-school-for-girls-in-millbrook-ny/.
"Halcyon Hall (Bennett College), Millbrook." Roadtrippers, roadtrippers.com/us/millbrook-ny/points-of-interest/halcyon-hall-bennett-college.
Justin. "Bennett School for Girls." Vacant New Jersey, www.vacantnewjersey.com/locations/bennett_school_for_girls/index.html.
Yasinac, Rob. "Halcyon Hall / Bennett School For Girls, Millbrook, NY." Hudson Valley Ruins, 7 Sept. 2011, www.hudsonvalleyruins.org/rob/?p=205.
Devon Hall
The hospital received its first patient in 1908 and within five short years overcrowding became an issue as the pressure to admit criminals, orphans and immigrants rose tremendously. Most institutions faced the problem of overcrowding at least a decade into their operation but Pennhurst grew rapidly.
The hospital was meant to treat those with mental and physical disabilities but in the end it became a human warehouse for anyone with epilepsy, mental illness, physical and developmental disabilities and a diagnosis of criminal insanity. Patients ranged from infancy to seventy years old even though they were referred to as "children" as most state school and hospital patients usually were.
The hospital was meant to treat those with mental and physical disabilities but in the end it became a human warehouse for anyone with epilepsy, mental illness, physical and developmental disabilities and a diagnosis of criminal insanity. Patients ranged from infancy to seventy years old even though they were referred to as "children" as most state school and hospital patients usually were.
Two old cars left behind in the center courtyard
Overgrown swingset in the center yard
At the time, the medical terms used for classification were based on IQ level and labeled "moron" for the 59-69 IQ group, "imbecile" for 20-49 and "idiot" for anyone whose IQ fell below 20. These categories were later replaced with mild, moderate, severe, and profound mental retardation.
The daily tasks for staff included changing diapers, giving baths and showers, assisting patients who couldn't walk on their own, create education programs, and provide individual physical assistance to those who needed it. With the long hours, low pay, and demanding tasks, not many skilled doctors, nurses and staff wanted to work at Pennhurst which lead to the hiring of unskilled and poorly trained staff and an understaffed institution. In 1946 there were over 2,000 patients with only seven physicians and not much changed even when the hospital hit its peak patient population in 1955 with 3,500 patients.
The daily tasks for staff included changing diapers, giving baths and showers, assisting patients who couldn't walk on their own, create education programs, and provide individual physical assistance to those who needed it. With the long hours, low pay, and demanding tasks, not many skilled doctors, nurses and staff wanted to work at Pennhurst which lead to the hiring of unskilled and poorly trained staff and an understaffed institution. In 1946 there were over 2,000 patients with only seven physicians and not much changed even when the hospital hit its peak patient population in 1955 with 3,500 patients.
One of the two rusted slides on the Pennhurst campus
With the hospital's lack of funding, building maintenance was put on the back burner and the budget for each patient per day suffered significant cutbacks, basic patient needs could not be met.
In 1968, Bill Baldini of NBC did an expose reporting on the conditions inside Pennhurst called “Suffer The Little Children” which played a huge role in in getting the facility closed. Charges of physical and sexual abuse, improper restraint and seclusion, corruption, mismanagement, and neglect led to the closure of Pennhurst in 1986.
In 1968, Bill Baldini of NBC did an expose reporting on the conditions inside Pennhurst called “Suffer The Little Children” which played a huge role in in getting the facility closed. Charges of physical and sexual abuse, improper restraint and seclusion, corruption, mismanagement, and neglect led to the closure of Pennhurst in 1986.
Assembly building across the street from Devon Hall
lower campus
Administration
Philadelphia Quaker Rockwell Franklin Nobel Union Vincennes Tinicum Industry Penn Devon Mayflower Limerick Assembly Storeroom Laundry Whitman Wilson I Wilson II Hershey |
upper campusPershing Buchanan Audubon Keystone Capitol Horizon other buildingsPower House, Treatment Plant Director's House Green House Dairy Farm |
Mayflower hall taken from outside the Tinicum building
The mosaic artwork outside of the administration building
Art from the haunted house hosted on the Pennhurst campus in October
Mayflower building
What looked like a green chicken coop as actually housing pipes and machinery underneath
Front of Devon Hall
Front of Administration Building
Jungle gym equipment left to rust in the center courtyard
The Residents
"The Residents" is a piece put together by the Pennhurstproject.com
When Gerald was only three years old, he and his sister were admitted to Pennhurst by court-order because of their parents marital issues which were cited simply as "fighting". For the next twenty-four years, Gerald worked at numerous unpaid institutional jobs. As of 2010, at age sixty-one, Gerald was living in his own apartment in Chester County and was an active member at his local church.
| Images taken from Pennhurstproject.com | Mike Koval Pennhurst Resident 1942-1970 At only thirteen years old, Mike and his twin brother were sent to Pennhurst. Once their father remarried, their new stepmother did not want the boys living with her. As of 2010, Mike, at eighty years old was living an active life in his Phoenixville apartment. |
| Rob Gorman & Bill Pennypacker Both Rob and Bill came to Pennhurst as children with cerebral palsy and became fast friends during their time spent living together in Devon Hall. When interviewed for the project Rob reported no one talking to them during their time there and spending most of their time watching TV alone. At fifty-one years old it still upsets them to talk about their time spent there. In 1980 the two of them moved into a group home in Collegeville together. | Images taken from Pennhurstproject.com |
lost in a desert world
roland johnson
Roland Johnson was a Pennhurst resident from 1958 to 1971. "Lost in a Desert World" is the autobiography of Roland Johnson as told to Karl Williams. At twelve years old, Roland was brought to Pennhurst and thought he would never see his family again. After his first two weeks, he was transferred to ward D-4 which was a high functioning, all male ward with about one hundred patients. Roland tells his heartbreaking story of verbal, physical and sexual abuse by the higher functioning male patients. Even though he was ashamed to tell his family, he eventually told his mom who reported the abuse to the supervisor. Unfortunately, the ongoing abuse and torment continued which led to Roland's outburst of anger and frustration resulting in a broken window and a place in the punishment ward. The autobiography sheds light on what it was really like to be a patient at Pennhurst.
Before passing away in 1994, Roland was a leader of the self-advocacy movement and president of "Speaking For Ourselves" which is a civil rights organization run by individuals with developmental disabilities. His mission was to redefine society's meaning of disability through his work as a public speaker.
Before passing away in 1994, Roland was a leader of the self-advocacy movement and president of "Speaking For Ourselves" which is a civil rights organization run by individuals with developmental disabilities. His mission was to redefine society's meaning of disability through his work as a public speaker.
REFERENCES
Kirsch, Tom. "Pennhurst State School." Opacity.us. N.p., n.d. Web. <http://opacity.us/site30_pennhurst_state_school.htm>.
"Pennhurst Asylum: The Shame of Pennsylvania." Weird NJ. N.p., 2013. Web. <http://weirdnj.com/stories/pennhurst-asylum/>.
Reynolds, Cecil R., and Kimberly F. Applequist. "Halderman V. Pennhurst State School and Hospital (1977)." Encyclopedia of Special Education (2008): n. pag. Web.
"The Residents." Pennhurst Project. N.p., 2010. Web. <http://pennhurstproject.com/The_Residents.html>.
Velde, Matt Van der. Abandoned asylums. Versailles: Jonglez, 2016. Print.
"Welcome to the Pennhurst Memorial & Preservation Alliance." PMPA. N.p., 2015. Web. <http://www.preservepennhurst.com/>.
"Pennhurst Asylum: The Shame of Pennsylvania." Weird NJ. N.p., 2013. Web. <http://weirdnj.com/stories/pennhurst-asylum/>.
Reynolds, Cecil R., and Kimberly F. Applequist. "Halderman V. Pennhurst State School and Hospital (1977)." Encyclopedia of Special Education (2008): n. pag. Web.
"The Residents." Pennhurst Project. N.p., 2010. Web. <http://pennhurstproject.com/The_Residents.html>.
Velde, Matt Van der. Abandoned asylums. Versailles: Jonglez, 2016. Print.
"Welcome to the Pennhurst Memorial & Preservation Alliance." PMPA. N.p., 2015. Web. <http://www.preservepennhurst.com/>.
| Sign that has been stored in the basement since its closing | The Craig House was built to be a beautiful estate but after its 1915 transformation into a hospital for the affluent and famous, it soon became a house of tragedy. Some of the Craig House's most well known patients were Rosemary Kennedy, Truman Capote, Zelda Fitzgerald, Frances Ford Seymour, Marilyn Monroe and Jackie Gleason. |
View of the front of the house. This side of the property was visible from the fairly busy main road
Frederick Clarke Withers, the same architect who designed the Hudson River State Hospital, designed the gothic style mansion for Joseph Howland in 1859 as part of the Tioronda Estate. About twenty years after Howland’s death, the estate was sold to Dr. Clarence Slocum in 1915 when it became The Craig House which was the first licensed private psychiatric hospital in the United States. The Craig House, also referred to as the “Craig House Sanitarium for Insane in Beacon” has limited information available given its status as a private psychiatric hospital for the rich and famous.
Music room on the top floor with the large organ in pristine condition
Founder Dr. Clarence Jonathan Slocum believed that through intensive talking therapy, hydrotherapy, fine dining, comfortable leisure and recreational activities, patients could be cured. His son Jonathan Slocum worked closely with him as director of the hospital where they treated patients more like guests. Patients who were able to afford it stayed in individual cottages that were scattered throughout the Tioronda campus while the rest were treated in the turrets of the mansion. Although the goal was to provide patients with a comfortable safe haven to receive psychiatric treatment, tragedy surrounded The Craig House Hospital and Tirionda estate while in operation and after its closure. With the untimely deaths of patients and owners as well as unexpected fires swallowing some of the estate buildings, The Craig House seems to have a growing list of unsettling occurrences.
Fire place in the music room
As of 1996, The Craig House consisted of three inpatient wards and the average duration of a patient’s stay was only seven to twelve days as opposed to its earlier years in operation when patients stayed months or years at a time. When the hospital failed to keep up with the other evolving private institutions of the time, they decided to officially close in 1999.
In 2003, Robert Wilson, a wall street hedge fund manager purchased the property with the hopes of renovating the mansion into a space for art storage. After an auction cleared the mansion of nearly all its furniture and decorations, renovations were attempted but never completed. Since I am used to photographing places with unbelievable amounts of furniture, clothing, and personal items, going inside to see practically nothing was shocking. In 2011, the carriage house and workshop were two buildings separate from the mansion and housing extension that were demolished. The Craig House “curse” didn’t end once its doors were closed. Robert Wilson, the most recent owner, jumped to his death from the sixteenth floor of his upper west side apartment December 23, 2013 after suffering from a stroke earlier that year. A few months later, March 20, 2013, the administration building across the street went up into flames adding it to the list of buildings that vanished from the Tioronda estate property.
In 2003, Robert Wilson, a wall street hedge fund manager purchased the property with the hopes of renovating the mansion into a space for art storage. After an auction cleared the mansion of nearly all its furniture and decorations, renovations were attempted but never completed. Since I am used to photographing places with unbelievable amounts of furniture, clothing, and personal items, going inside to see practically nothing was shocking. In 2011, the carriage house and workshop were two buildings separate from the mansion and housing extension that were demolished. The Craig House “curse” didn’t end once its doors were closed. Robert Wilson, the most recent owner, jumped to his death from the sixteenth floor of his upper west side apartment December 23, 2013 after suffering from a stroke earlier that year. A few months later, March 20, 2013, the administration building across the street went up into flames adding it to the list of buildings that vanished from the Tioronda estate property.
Rosemary kennedy
After suffering from a botched lobotomy, Rosemary Kennedy arrived at The Craig House in 1941 being twenty-three years old but with the mental age of a two-year old. At birth, Rosemary was deprived of oxygen which was believed to be the cause of her developmental delays. Intellectual disabilities and behavior problems such as mood swings, promiscuity and rebellion paired with violent seizures, concerned the Kennedy’s as it may be a threat to their political prospects. Her father decided that a prefrontal lobotomy might be the only way to cure these issues, but sadly they left Rosemary partially paralyzed and mentally disabled. The Kennedy family felt it would be best to send their daughter and sister to a private hospital where she could live a comfortable lifestyle while also receiving treatment amongst other affluent individuals. Treatment for the year was about $50,000 and an additional $2,400 for each month while Rosemary stayed in one of the cottages separate from the mansion. During her few years stay, none of the Kennedy’s came to visit her with the exception of a few visits from her father Joseph. The “hidden Kennedy” was for the most part abandoned by her family for those years until they came to pick her up, only to send her off to another facility in Wisconsin.
Zelda Sayre Fitzgerald
Zelda Fitzgerald was a talented writer and artist of the 1920s, but most know her as the wife of F. Scott Fitzgerald. After showing clear signs of mental illness, Fitzgerald sent his wife to be treated at The Craig House in the mid 1930s where she was diagnosed with schizophrenia and bipolar disorder. Zelda and Scott sent letters back and forth throughout those months during her stay where she wrote to him about golfing, ceramics, and other therapeutic activities she was participating in. Even though Fitzgerald wanted the best psychiatric care for his wife, he was no longer able to foot the bill so he had to find a more affordable institution. The last letter Zelda wrote to Scott was from The Craig House right before she left for the Highland Hospital in North Carolina. The transition from the two hospitals was not an easy one. The rooms of The Craig House were always unlocked, the windows were free of bars, and there were enough staff members to keep order, the Highland Hospital however, kept doors locked, and faced many of the problems state funded institutions did such as understaffing. On the night of March 10, 1948 a fire broke out in the kitchen of the Highland Hospital. Zelda was unable to escape from her locked room and died.
frances ford seymour
Frances Ford Seymour was the mother of Jane and Peter Fonda, and the wife of Henry Fonda. The story of Frances Ford Seymour’s life as well as time at The Craig House is perhaps the most tragic of them all. Seymour was no stranger to psychiatric treatment, when she wasn’t staying in a sanitarium, she was on so much medication that she was unable to interact with her children. When the stress of dealing with Frances’ mental illness became too much, Henry asked for a divorce which led to Seymour’s complete mental breakdown, sending her to her final hospital in a straightjacket. The Craig Hospital would be where Frances Ford Seymour spent the remaining years of her life. After pretending to get better, she was granted permission to return home for day visits. One afternoon, Frances returned home to see her children for one last time, snuck a razor into her purse, and went back to the hospital as usual. That night, April 14, 1950 she slit her throat with the razor in one of the turrets of the mansion. Frances Ford Seymour died on her forty-second birthday leaving her nine-year old son and twelve-year old daughter with unanswered questions about why they were left without a mother. It wasn’t until decades later when Jane Fonda gained access to and reviewed her mother’s medical records did they find the answers they were so desperately looking for. Fonda discovered that in addition to her mother’s mental illness, she had been sexually abused since she was eight years old. Sadly, Frances Ford Seymour wasn’t the only patient to commit suicide in that mansion, she was just the most well-known.
tironda estate
The Tioronda School was designed by Frederick Clarke Withers in 1865 and its churchly design led it to be used as a chapel for a short period of time. In 1918, the Red Cross even used the school as an emergency hospital to treat the overflow of flu patients in the town.
The 1879 Tioronda Hat Works was a factory built as part of the Tioronda Estate and is down the road from the Craig House Hospital mansion.
The 1879 Tioronda Hat Works was a factory built as part of the Tioronda Estate and is down the road from the Craig House Hospital mansion.
Inside of one of the Tioronda Hat Works factories
What's left of the waterfront side of the Tioronda Hat Works building after a fire destroyed most of it
Inside one of the Tioronda Hat Works factories
"Let us skate" spray painted on the boards outside of the hat works factory
"Let us skate" written on the wooden boards covering the hole that was once used to get inside the old factory. Local skateboarders transformed the old hat factory into a skate park much like many other skateboarders across the country have in their town's abandoned industrial areas. The brick wall behind it has become a street art mural much different from any other graffiti that is usually found on an abandoned building. Developers and contractors even went as far as to block the boarded entrance with concrete and large rocks to make sure no one can get inside. The "let us skate" seems like a sad cry from young skaters in the area looking to go to their favorite spot to do what they love only to find it has been taken away from them.
REFERENCES
Bryer, Jackson R., Cathy W. Barks, and Eleanor Lanahan. Dear Scott, Dearest Zelda: the love letters of F. Scott and Zelda Fitzgerald. London: Bloomsbury, 2003. Print.
"Craig House Owner Dies." Wigwam. Wigwam Economy Journal, 12 Feb. 2014. Web.
Dale, Howard. "Craig House, Beacon, NY." Aheadworld.org. N.p., 23 Nov. 2014. Web.
Kramer, Peter D. "How Crazy Was Zelda?" The New York Times. The New York Times, 30 Nov. 1996. Web.
Murphy, Robert J., and Denise Doring. VanBuren. Historic Beacon. Charleston, SC: Arcadia, 1998. Print.
Spencer, Luke J. "Zelda Fitzgerald's Abandoned Sanatorium." Atlas Obscura. N.p., n.d. Web.
Stabile, Maria. "Jane Fonda Reveals in Oprah Interview Frances Seymour Brokaw Discovery." LALATE. N.p., 27 Oct. 2010. Web.
Van Ornum, Willaim, Ph.D. "The Great Gatsby, Zelda Fitzgerald, and Craig House Hospital." American Mental Health Foundation | The Great Gatsby, Zelda Fitzgerald, and Craig House Hospital. N.p., 11 May 2013. Web.
Velde, Matt Van der, and Carla Yanni. Abandoned asylums. Venice, Italy: Jonglez Publishing, 2016. Print.
Yasinsac, Rob. "HVR: Tioronda Hat Works, Beacon, NY, by Rob Yasinsac." Yaz Hudson Valley Ruins and Abandoned Buildings, etc. N.p., May 2005. Web.
Yasinsac, Rob. "Tioronda demolitions, Beacon, NY." Hudson Valley Ruins. N.p., 5 Nov. 2011. Web.
"Craig House Owner Dies." Wigwam. Wigwam Economy Journal, 12 Feb. 2014. Web.
Dale, Howard. "Craig House, Beacon, NY." Aheadworld.org. N.p., 23 Nov. 2014. Web.
Kramer, Peter D. "How Crazy Was Zelda?" The New York Times. The New York Times, 30 Nov. 1996. Web.
Murphy, Robert J., and Denise Doring. VanBuren. Historic Beacon. Charleston, SC: Arcadia, 1998. Print.
Spencer, Luke J. "Zelda Fitzgerald's Abandoned Sanatorium." Atlas Obscura. N.p., n.d. Web.
Stabile, Maria. "Jane Fonda Reveals in Oprah Interview Frances Seymour Brokaw Discovery." LALATE. N.p., 27 Oct. 2010. Web.
Van Ornum, Willaim, Ph.D. "The Great Gatsby, Zelda Fitzgerald, and Craig House Hospital." American Mental Health Foundation | The Great Gatsby, Zelda Fitzgerald, and Craig House Hospital. N.p., 11 May 2013. Web.
Velde, Matt Van der, and Carla Yanni. Abandoned asylums. Venice, Italy: Jonglez Publishing, 2016. Print.
Yasinsac, Rob. "HVR: Tioronda Hat Works, Beacon, NY, by Rob Yasinsac." Yaz Hudson Valley Ruins and Abandoned Buildings, etc. N.p., May 2005. Web.
Yasinsac, Rob. "Tioronda demolitions, Beacon, NY." Hudson Valley Ruins. N.p., 5 Nov. 2011. Web.
Front of the main hospital building visible from the main road and country club across the street
Opposite side of the main hospital building from the campus of Letchworth Village
Broken, rusted chair that sits alone in the courtyard of the hospital building
Top floor of the industrial building
Hudson river state hospital
poughkeepsie new york
West wing of the Kirkbride building
When talk of the latest mental hospital came about, towns often competed with one another to be the home of the new institution. An asylum would bring short-term construction jobs, and both immediate and long-term economic benefits. Because of the perceived benefits, Poughkeepsie and Newburgh were competing with one another but in the end, Poughkeepsie won. Construction began in 1868, and on October 18, 1871 Hudson River State Hospital opened its doors to its first forty patients.
Hudson River State Hospital was a state funded institution with one of the first asylum designs of the late 19th century to accommodate 600 people. Frederick Clarke Withers was the chief architect of the High Victorian gothic style hospital featuring pressed brick and decorative iron work. Withers worked with the head doctor of the hospital when designing the interior in order to make sure it fit patient needs. The asylum was entirely masonry since fireproofing remained a major concern. Major fires in 2007 and 2010, long after the hospital's closure, destroyed a portion of the Kirkbride building but the brick and fireproof design proved to work when the fire failed to spread and destroy the entire building. May 31, 2007 lightning struck the south wing of the building causing a fire that would end up being one of Dutchess County's most serious fires in history. The 2010 fire however was believed to be set intentionally which is what led to the hiring of local law enforcement to secure the property rather than security guards.
Hudson River State Hospital was a state funded institution with one of the first asylum designs of the late 19th century to accommodate 600 people. Frederick Clarke Withers was the chief architect of the High Victorian gothic style hospital featuring pressed brick and decorative iron work. Withers worked with the head doctor of the hospital when designing the interior in order to make sure it fit patient needs. The asylum was entirely masonry since fireproofing remained a major concern. Major fires in 2007 and 2010, long after the hospital's closure, destroyed a portion of the Kirkbride building but the brick and fireproof design proved to work when the fire failed to spread and destroy the entire building. May 31, 2007 lightning struck the south wing of the building causing a fire that would end up being one of Dutchess County's most serious fires in history. The 2010 fire however was believed to be set intentionally which is what led to the hiring of local law enforcement to secure the property rather than security guards.
Center corridor of Ryon Hall which held the criminally insane and most violent patients
Paperwork from the Food Service Department's discipline meeting and workshop
Hudson River State Hospital was not only the second government owned asylum to open in New York but it was also the second most expensive asylum ever built. This lavish spending did however come at a cost when they were unable to come up with the money to finish construction of the Kirkbride wing's female ward. Only two of the five wards were completed resulting in uneven wings.
Inside of the Herman B. Snow Rehabilitation Center
The once luxurious getaway two hours north of New York City was part of the"The Borscht Belt", an area of the Catskill Mountains home to hotels, resorts and bungalows for Jewish-American middle and upper-class families to vacation. In the early 20s Jewish guests were turned away from most resorts and hotels leading to the movement upstate into the catskills.
What began as a small boarding house in 1914 became so popular despite its lack of plumbing and electricity that in 1919 the owners had to expand which led to the purchase of the land in which the resort still (barely) stands today.
Austrian immigrants, Asher Selig Grossinger and his wife Malka founded the resort but it was their daughter Jennie who led Grossinger's to become one of the most successful resorts of its time.
The resort was given its own city designation upon request when the owners wanted to separate the resort from its current city of Liberty NY. Grossingers city and resort had its own Post Office, landing strip, indoor pool, tennis courts, golf course, ballrooms, auditoriums, beauty salon and day spa and even became the first place in history to use artificial snow when they opened their ski slope in 1952.
Austrian immigrants, Asher Selig Grossinger and his wife Malka founded the resort but it was their daughter Jennie who led Grossinger's to become one of the most successful resorts of its time.
The resort was given its own city designation upon request when the owners wanted to separate the resort from its current city of Liberty NY. Grossingers city and resort had its own Post Office, landing strip, indoor pool, tennis courts, golf course, ballrooms, auditoriums, beauty salon and day spa and even became the first place in history to use artificial snow when they opened their ski slope in 1952.
During its heyday, well known Jewish celebrities enjoyed their stay at Grossingers or performed as one of the hotel and resort's comedy acts. The resort even became known as the "Waldorf of the Catskills" with their guest count reaching over 1,000 check ins per week.
In the late 1960s, Grossingers resort as well as the other Borscht Belt hotels began to lose their popularity as cheap air travel to other destinations, decreased Jewish discrimination and general loss of interest in this hotel model hit all at once. The resort continued to stay afloat but Jennie Grossinger's death in 1972 ultimately lead to its closure seeing as she was the heart of the resort treating every guest like family.
After the property was abandoned there have been multiple attempts to rebrand and renovate the property but even investors abandoned the project. Grossingers still stands vacant and many of the buildings have been demolished but a few of the larger buildings still stand with reminders of their past still inside.
Grossingers may be abandoned and in an advanced state of decay, it is still a beautiful resort whose exquisite past can be seen with a bit of imagination when exploring the property. Former guests who stayed at Grossingers (and other Borscht Belt resorts, hotels and bungalows) have fond memories of summers, and even winters spent in the Catskills with family and friends which deserve to be remembered.
Comment below or contact me if you spent time visiting Grossingers and have memories you wish to share or would like me to include on this page.
Creedmor state hospital
queens new york
Creedmor State Hospital opened in 1912 as a small farm colony for Brooklyn State Hospital. The patients grew agricultural products in order to provide fresh produce while also participating in therapeutic work. The number of institutionalized mental patients more than doubled in New York State between 1890 and 1910 which led to the expansion of New York mental hospitals.
Architect Lewis F Pilcher designed the four low-rise brick structures that were built in 1922, these included the two patient housing units, kitchen, and powerplants. Rapid expansion of the hospital continued until 1932. Creedmor became its own independent institution in 1935 but soon after, in 1940, WPA funding was discontinued and only a portion of the planned landscaping had been completed.
Prior to 1970, most psychiatric disorders and developmental disabilities were misdiagnosed as schizophrenia. Patients with autism, anxiety, OCD and bipolar disorder were commonly given a diagnosis of schizophrenia and received improper treatment.
After the hospital’s population started to decrease with the introduction of new medications, violent patients were being admitted after release from prison which led to the spike in violent abuse toward staff and other patients. In 1974 the state ordered a crime report to be conducted on the Creedmor campus as the conditions had worsened and crime had become an issue. Within the twenty months recorded, there were three rapes, twenty-two assaults, fifty-two fires, 130 burglaries, six suicides, a shooting, riot, and attempted murder reported. Ten years later, a patient was killed after being struck in the throat by a staff member while restrained in a straightjacket. A 1977 article wrote about a patient who had been committed to the hospital even though he had stabbed his wife sixty times and then strangled his child with an electric cord. The patient was able to easily escape after being granted permission to walk the campus without supervision despite his violent history.
After Creedmor hit its peak population in 1959, patient admittance started to decline and in 2006 parts of the campus were sold and the inpatient population dwindled down to 470. The current property is divided into the north and south campus, both of which are occupied by a number of different independent organizations and state run mental health offices.
The campus has become a sanctuary for squatters, pigeons, and stray cats, even though some of the buildings are still being used as offices, and the larger building across the street is still an operational psychiatric center.
Building 25 had closed in the 1970s but it remains occupied. For the last four decades, countless pigeons have been living inside leaving mountains of guano on the fourth floor which sends a nauseating stench throughout the entire building.
The buildings on this Wingdale New York property were built with the intention of being a correctional facility but with complaints from the community and the demand for more psychiatric hospitals to reduce overcrowding in hospitals closer to the city, the the campus was converted into a state funded hospital for the mentally ill.
Power plant located across the street from the main hospital buildings
Harlem Valley State Hospital officially opened on April 24, 1924 with about 80 buildings sprawled out across 800 acres. The goal was to not only be a leader in the treatment of mental illness but to also be a self sufficient hospital community. By 1934, Harlem Valley State Hospital became like a town of its own complete with its own baseball field, small orchard, bowling alley, laundry, bakery, refrigeration plants, storerooms, powerplants, golf course and greenhouse.
In 1936, the Austrian-American psychiatrist Manfred Sakal was invited to come from Vienna Germany to Harlem Valley State Hospital to demonstrate his method of insulin shock therapy. After the demonstration by Dr. Sakal, Harlem Valley State Hospital became the first hospital in the United States to use insulin therapy for the treatment of those with mental illnesses. Years later in 1941, electroshock therapy was introduced to the hospital and was thought of as being one of the more effective methods of treatment.
Once the US entered WWII, Harlem Valley Psychiatric Center lost a lot of their staff to war related jobs or the armed services which left the supervisors desperate to fill their positions. The hiring of inexperienced nurses and staff members as well as the overwhelming population growth led to the unfortunate neglect of patients.
Barsa Pavillion building down the hill from Rockland Psychiatric Center still in use
|
Rockland State Hospital Orangeburg New York Opened in 1931 Photos taken March 2017 |
After 4 years of construction, the Rockland State Hospital was completed in 1931. With its 6,000 beds, working farm, power plant, and industrial shops to be staffed by patients, the facility was open and ready to begin admitting patients. The first patients were 60 males transferring from Manhattan State Hospital.
Throughout the 10 years following the hospital's opening, Rockland county experienced a massive increase in population which inevitably led to overcrowding in the hospital. The hospital hit it's peak year of admittance in 1959 with more than 9,000 residents. Like many other institutions of the time, the hospital lost a great deal of their staff after being drafted in World War II. This desperate need to fill those positions resulted in the hiring of many unqualified workers to care for and treat the mentally ill. |
Medical examination chair left behind in the children's ward hallway
When New York State Legislature passed a $50 million bond for the construction of new psychiatric hospitals, $11 million was set aside for a location outside of the five boroughs. Orangeburg in Rockland County was the chosen location for this new hospital despite the community's concern.
The neighborhood fear only worsened when patient escapes became a common occurrence and there were multiple reports of violent murders, stabbings and assaults committed by those whom had escaped. In 1995 a patient that had escaped and found his way to New York City stabbed a child with a hypodermic needle on the subway, In 1957 a patient escaped and murdered a woman that lived near the hospital. There are former residents who remember a patient escaping and murdering an entire family but I was unable to track down the reports for that specific incident.
The neighborhood fear only worsened when patient escapes became a common occurrence and there were multiple reports of violent murders, stabbings and assaults committed by those whom had escaped. In 1995 a patient that had escaped and found his way to New York City stabbed a child with a hypodermic needle on the subway, In 1957 a patient escaped and murdered a woman that lived near the hospital. There are former residents who remember a patient escaping and murdering an entire family but I was unable to track down the reports for that specific incident.
One of the common rooms of an adult ward which seems to be the current home of a squatter
The small playground outside of the children's ward
Insulin shock therapy was introduced as a method of treatment in the hospital in 1937, and the introduction of electroshock therapy and prefrontal lobotomies soon followed. Images of two orderlies performing electroshock therapy can be found in the Digital Collections of the New York State Archives from as recently as 1957.
A form of punishment was seclusion therapy which involved leaving a patient deemed uncontrollable in a small room with nothing but a single bed, toilet, and access door for food. Some of the patients forced to spend days at a time in these seclusion rooms didn't suffer from any mental illness, but rather suffered physical or emotional abuse at the hands of family members, or sexual abuse since childhood.
A form of punishment was seclusion therapy which involved leaving a patient deemed uncontrollable in a small room with nothing but a single bed, toilet, and access door for food. Some of the patients forced to spend days at a time in these seclusion rooms didn't suffer from any mental illness, but rather suffered physical or emotional abuse at the hands of family members, or sexual abuse since childhood.
A pink tricycle sits alone in the matching pink hallway of the children's ward
The first room to our left upon entering the children's ward where the chairs were already in place
The murals in the children's ward feature hand painted scenes by the Works Progress Administration's muralist Pedrotti Trent. Some of the murals include the 1720 old coach signifying the development of New York City, Henry Hudson's Half Moon ship, the "One Flag One Country" American flag, and various scenes from Washington Irving stories. At one point there was an interest in removing these murals and relocating them for preservation but the estimated $100,000 process to do so and the irreversible water damage led to the loss of any interest there once was.
Since the 1970s, Rockland State Hospital became a predominantly outpatient facility and is now known as Rockland Psychiatric Center. The center has less than 600 patients but remains one of the most important and successful psychiatric treatment facilities outside of New York City.
Scouting NY did a piece on Rockland State Hospital and the post received hundreds of comments from former patients and their family members, employees, and community members, telling about their experiences relating to the institution back when it operated as a state hospital. Below are some of the comments selected by Scout and reported in a follow-up article as well as additional comments that I selected.
"I grew up one block from the hospital grounds…Soon after we moved in, a patient who escaped from Rockland State murdered a woman who lived three blocks from us. The community came together to form a civic association that talked with hospital administrators about ways to keep the community safe."
"My mom was a patient at that hospital as well as many other institutes in NY. I remember visiting my mom for weekend visits. One visit she was in a white gown, her hair wild than ever and she was drooling out of her mouth, She looked like a zombie…She had also gone under the lobotomy and other sick things."
"I was institutionalized at Rockland County Mental Institution when I was 8 years old (1965-69)…I lived in a big dormitory with 50+ children. We were lined up at shower time and lined up to go to cafeteria. I remember spending most of the day in a “day room” – most of the other kids were severely disturbed / mentally retarded. If I didn’t do as told, they would put me in an isolation room (all day). Once they tied me to a bed with wet sheets layered with ice and opened the window in winter. There was an outside play area where one of the “minders” would hit kids with a wiffle ball bat. At meals I was forced to eat and finish everything on my plate even till I puked. It was HELL!"
"I was in Rockland State Hospital in the mid-1960s. I started off in the children’s ward and I made it up into the teens ward. I also was tied down in straitjackets in strait sheets when I did not obey their orders…When you’re heavily medicated, you don’t tend to really care about anything. I also remember a young lady dying. I remember everybody said “I hope she dies, I hope she dies,” and I was saying, “no let her live,” but she died. That always stuck with me."
"They did have some strange ways of dealing with us. When we started to misbehave, they would tie us down with icy cold wet sheets. I guess that was their way of cooling us down. The wet sheet thing I found more humiliating than barbaric. The only physical pain I received from it was when the sheets started to dry, I started to itch. Of course, there were the straitjacket and the itchy room but that was it."
"My mom was a patient at that hospital as well as many other institutes in NY. I remember visiting my mom for weekend visits. One visit she was in a white gown, her hair wild than ever and she was drooling out of her mouth, She looked like a zombie…She had also gone under the lobotomy and other sick things."
"I was institutionalized at Rockland County Mental Institution when I was 8 years old (1965-69)…I lived in a big dormitory with 50+ children. We were lined up at shower time and lined up to go to cafeteria. I remember spending most of the day in a “day room” – most of the other kids were severely disturbed / mentally retarded. If I didn’t do as told, they would put me in an isolation room (all day). Once they tied me to a bed with wet sheets layered with ice and opened the window in winter. There was an outside play area where one of the “minders” would hit kids with a wiffle ball bat. At meals I was forced to eat and finish everything on my plate even till I puked. It was HELL!"
"I was in Rockland State Hospital in the mid-1960s. I started off in the children’s ward and I made it up into the teens ward. I also was tied down in straitjackets in strait sheets when I did not obey their orders…When you’re heavily medicated, you don’t tend to really care about anything. I also remember a young lady dying. I remember everybody said “I hope she dies, I hope she dies,” and I was saying, “no let her live,” but she died. That always stuck with me."
"They did have some strange ways of dealing with us. When we started to misbehave, they would tie us down with icy cold wet sheets. I guess that was their way of cooling us down. The wet sheet thing I found more humiliating than barbaric. The only physical pain I received from it was when the sheets started to dry, I started to itch. Of course, there were the straitjacket and the itchy room but that was it."
References
Blaisdell, Russell E. "The Rockland State hospital." The Psychiatric Quarterly, vol. 5, no. 1, 1931, pp. 193-195.
Cornachio, Donna. "Changes in Mental Care." The New York Times, 3 Jan. 1999,
Directory of OMH Facilities. "Rockland Psychiatric Center." New York State Office of Mental Health, 10 Mar. 2015, www.omh.ny.gov/omhweb/facilities/rppc/.
Ellis, Will. "Inside Rockland Psychiatric Center." AbandonedNYC, 24 Aug. 2015, abandonednyc.com/2015/08/24/striking-out-at-rockland-psychiatric-center/.
Malm, Sara. "Psychiatric hospital where time stood still." Daily Mail Online, 30 Nov. 2015,
"Rockland Psychiatric Center." NYU School of Medicine, med.nyu.edu/psych/affiliates/rockland-psychiatric-center.
Rockland State Hospital, Shock Therapy, 1957. New York State Archives, Digital Collections.
Scout. "Memories From An Insane Asylum: Stories From Rockland County Psychiatric Center." Scouting NY, 15 Apr. 2013, www.scoutingny.com/memories-from-an-insane-asylum-stories-from-rockland-county-psychiatric/.
Cornachio, Donna. "Changes in Mental Care." The New York Times, 3 Jan. 1999,
Directory of OMH Facilities. "Rockland Psychiatric Center." New York State Office of Mental Health, 10 Mar. 2015, www.omh.ny.gov/omhweb/facilities/rppc/.
Ellis, Will. "Inside Rockland Psychiatric Center." AbandonedNYC, 24 Aug. 2015, abandonednyc.com/2015/08/24/striking-out-at-rockland-psychiatric-center/.
Malm, Sara. "Psychiatric hospital where time stood still." Daily Mail Online, 30 Nov. 2015,
"Rockland Psychiatric Center." NYU School of Medicine, med.nyu.edu/psych/affiliates/rockland-psychiatric-center.
Rockland State Hospital, Shock Therapy, 1957. New York State Archives, Digital Collections.
Scout. "Memories From An Insane Asylum: Stories From Rockland County Psychiatric Center." Scouting NY, 15 Apr. 2013, www.scoutingny.com/memories-from-an-insane-asylum-stories-from-rockland-county-psychiatric/.
All photos taken by Sami Fego unless stated otherwise
